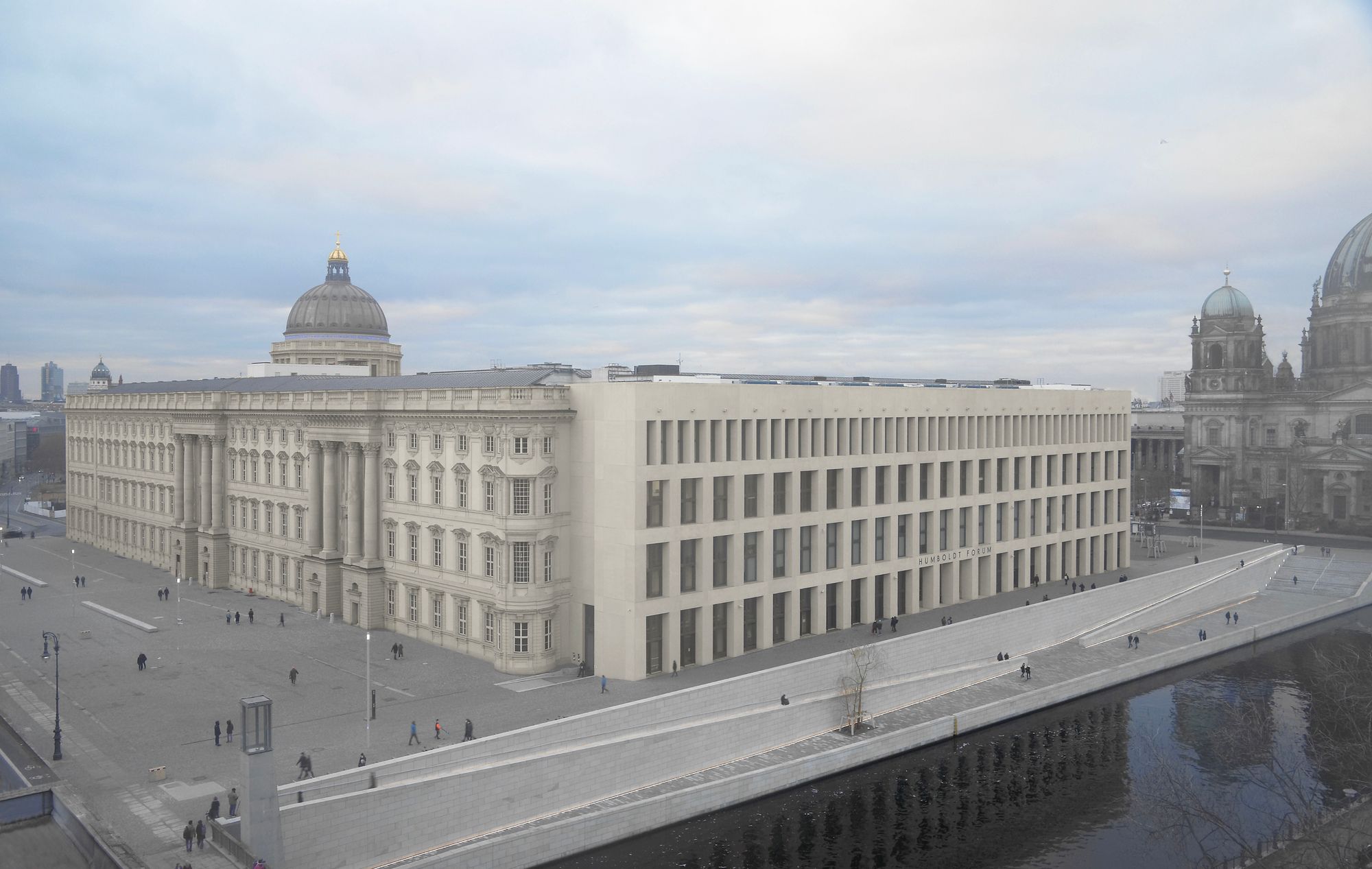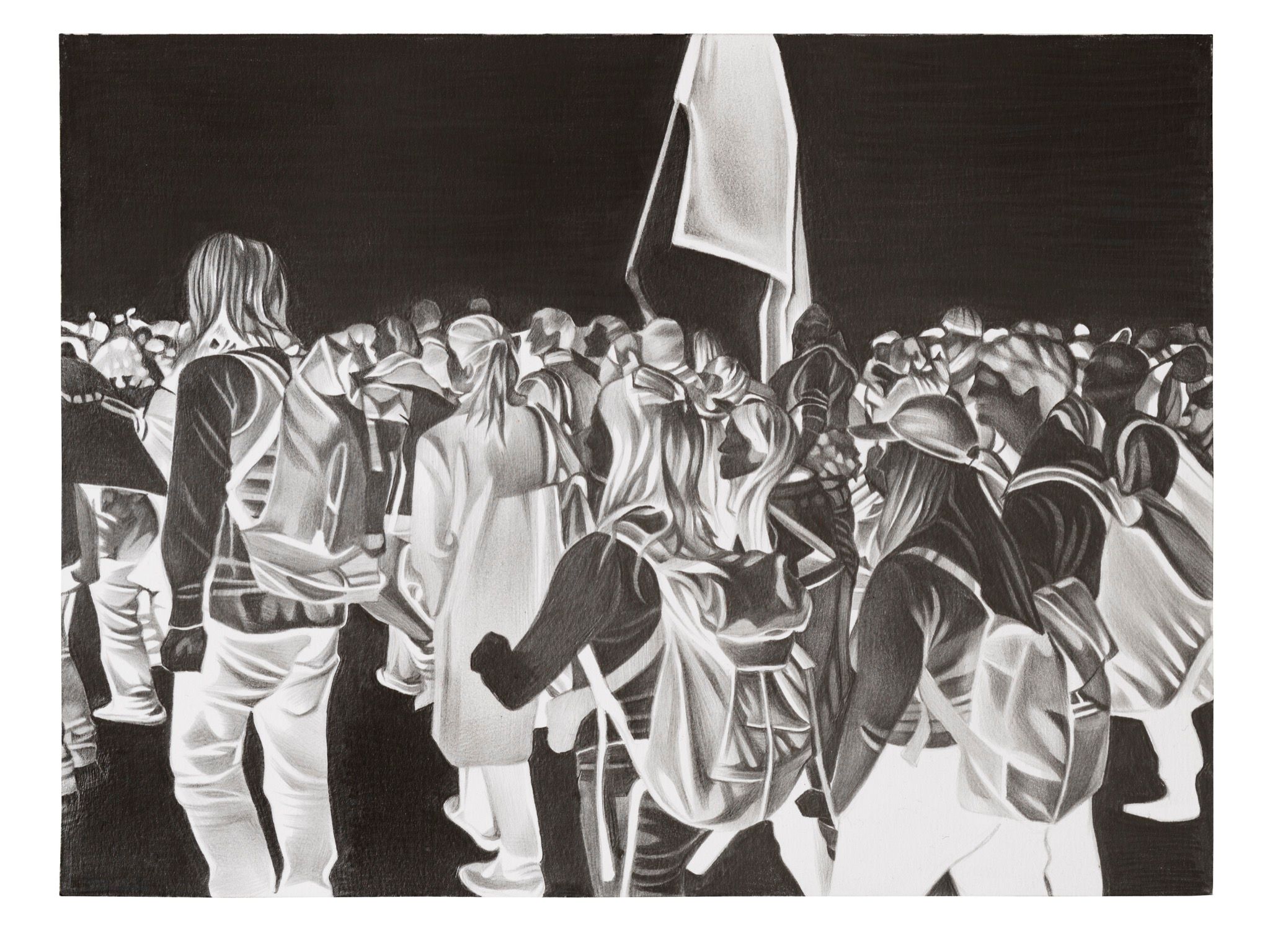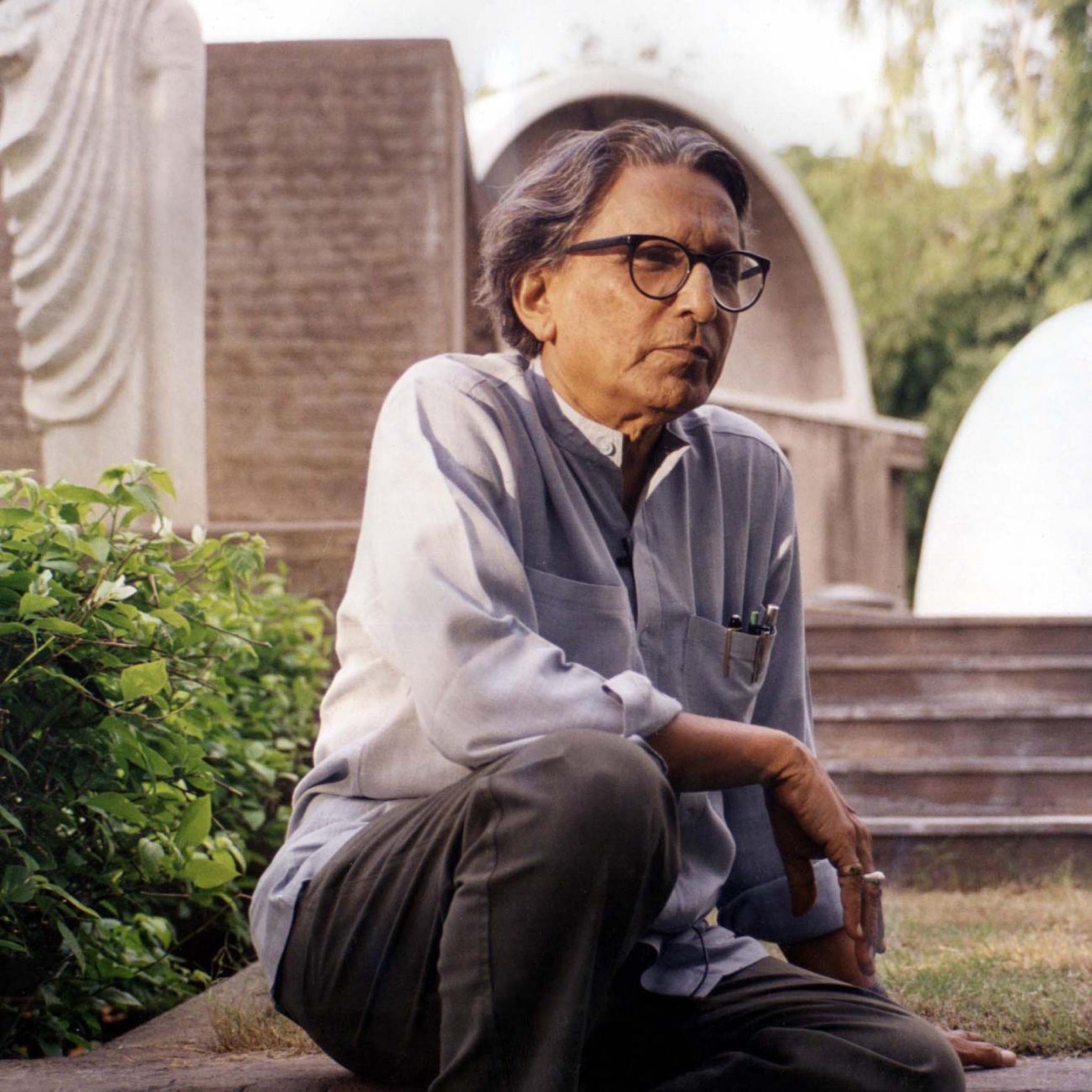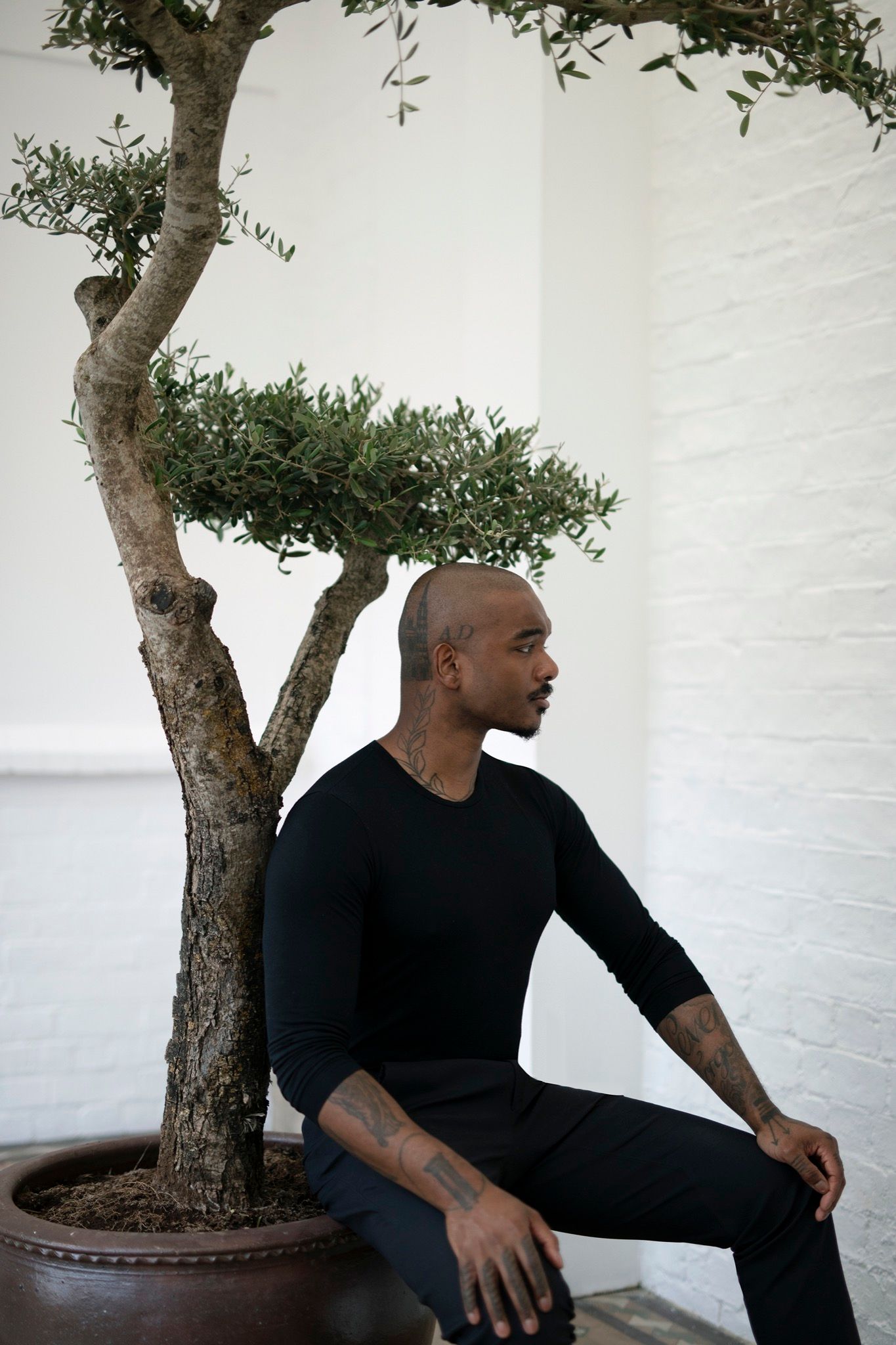The Concrete Flowers of SVETLANA KANA RADEVIĆ
|Ana Ofak
The Presence of the Past (La presenza del passato), the first installment of the International Architecture Exhibition at the Arsenale in Venice, prevails as a myth of new beginnings. In 1980, the social anguish and geopolitical nervousness of the post-war and Cold War periods began to fade into a regime of superlatives. Postmodernism flashed its inaugural, “hysterically sublime” (per Fredric Jameson) smile, with architecture promising to set the framework for a new cultural paradigm. What it delivered, however, was not a grandiose departure from the past, but a transmogrified historicism, a precedent rebranded through a rainbow prism.
This year, the 17th Architecture Biennale in Venice also promised something “new” – in an era no less captivated by global disparity and uncertainty. Directed by Hashim Sarkis, How Will We Live Together? set out to propose “a new spatial contract,” and participants explored themes of building for devastated communities, geographies of support, togetherness, and empathy. Could it be that we are not at the brink but are in the midst of a storm of “tiny revolutions,” as the philosopher Paul B. Preciado recently stated? There were no cruise ships present in the lagoon when I visited, making for fresh air at the Giardini. Did Venice finally heal?
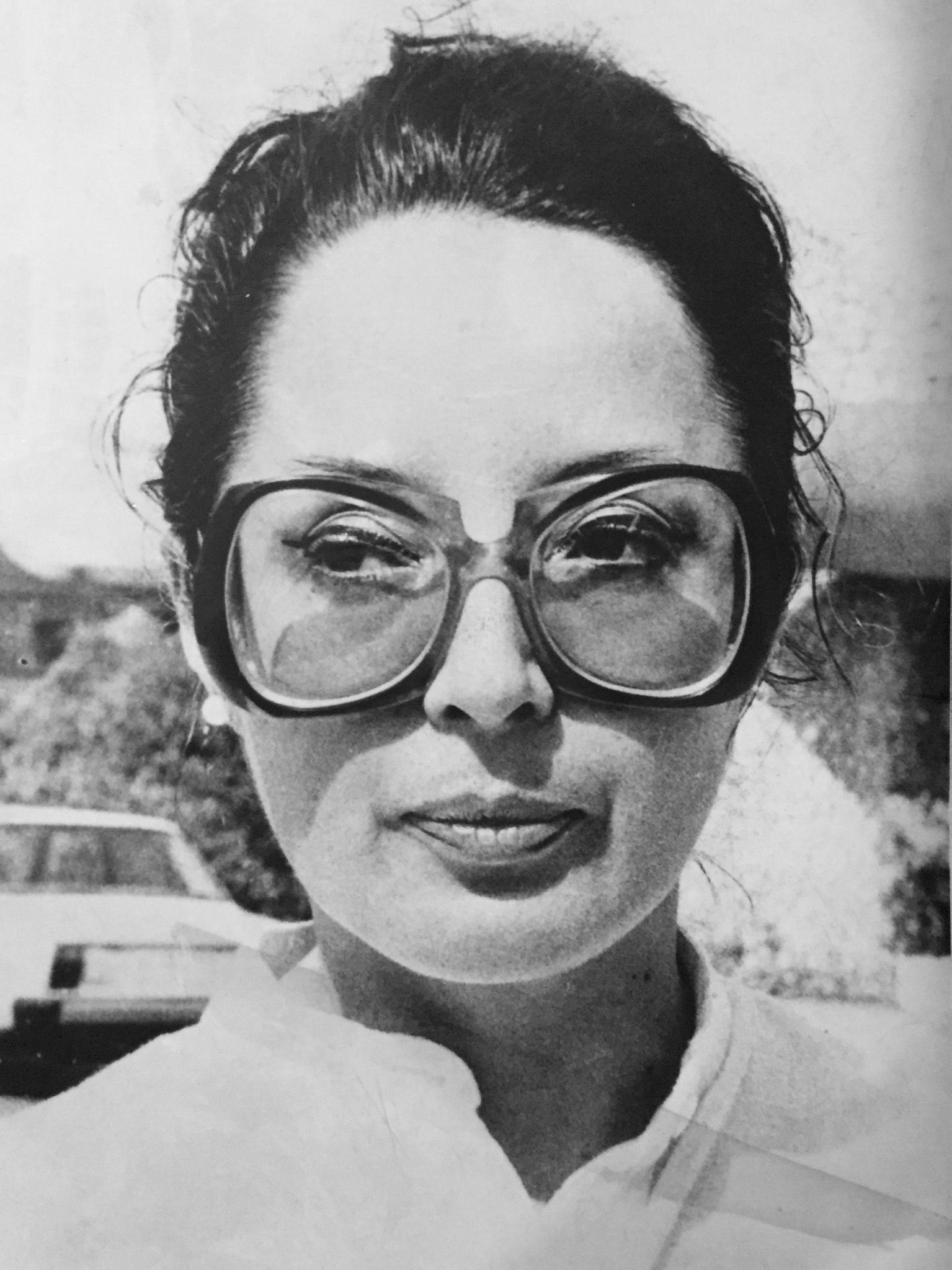
The work of the architect Svetlana Kana Radević (1937–2000), shown at a collateral exhibition during the biennale, bore the promise of turning things around. A comprehensive showcase of her projects, most of which were realized in socialist Yugoslavia between the 1960s and 1980s, Skirting the Center: Svetlana Kana Radević on the Periphery of Postwar Architecture shed light upon an innovative but long-eclipsed architectural legacy. Defying the old narrative of a Soviet-steered and locally constrained brutalist movement, Radević’s work reveals the polyvalency of the modernism that originated in postwar southeastern Europe – and in the architect herself.
Radević offered an immensely fascinating persona, professionally and privately. Although she revealed very little about herself during her lifetime, publishing no books under her name and giving just one TV interview, her public image was meticulously curated. Numerous photographs document elegant outfits and signature poses captured on construction sites, at inaugurations, and during receptions, each gesture a signal to the self-awareness of a social media star avant la lettre. At age 30 she received the prestigious Borba Federal Award for Architecture for her Hotel Podgorica in the capital of Montenegro (1964 –7), making her the youngest recipient – and the only woman – to ever attain the honor. Demurely dressed and petite in comparison to the men bestowing her the medal, she appears assertive in photographs of the ceremony, taking ownership of her prize through her presence. Radević’s grandeur is also apparent in her progressive work ethic and strong sense of identity within the collective. She is not only an icon of socialist feminism but attains what the artist Anjalika Sagar has called “another ontological reality of feminism” – beyond the “liberated sexuality” associated with her peers in a tradition interlinked to antifascist struggle, self-reliance, and soft power.
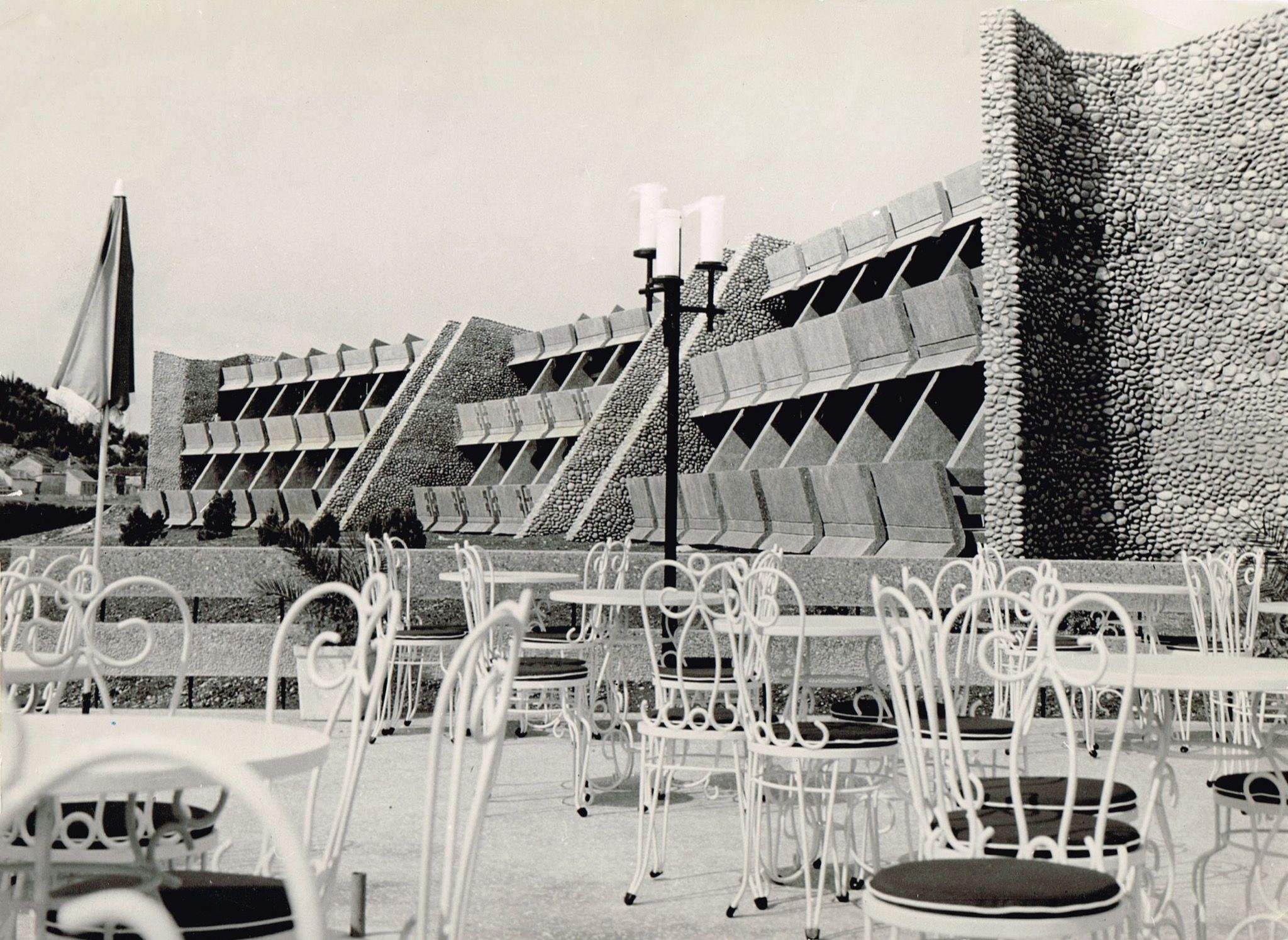
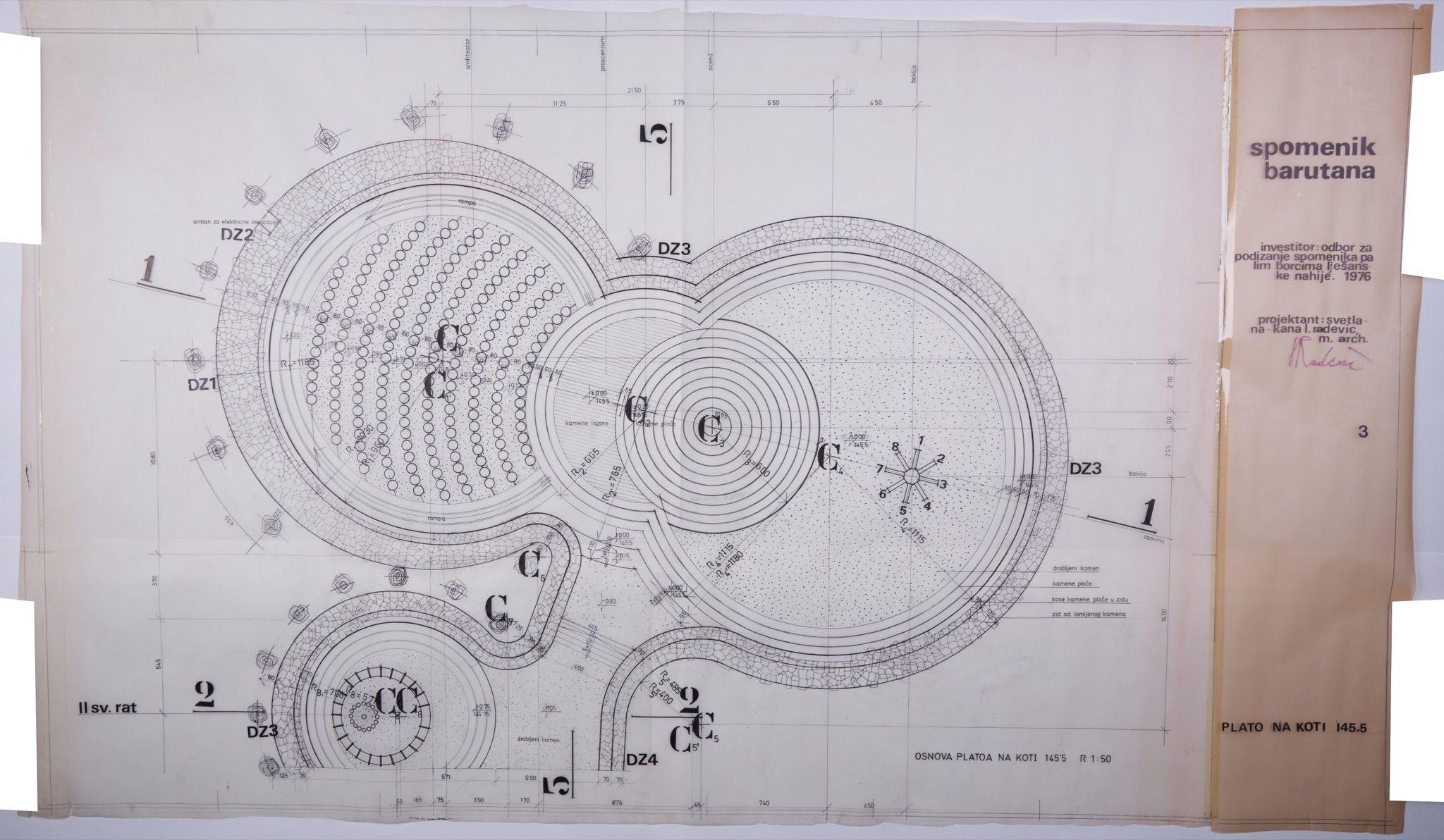
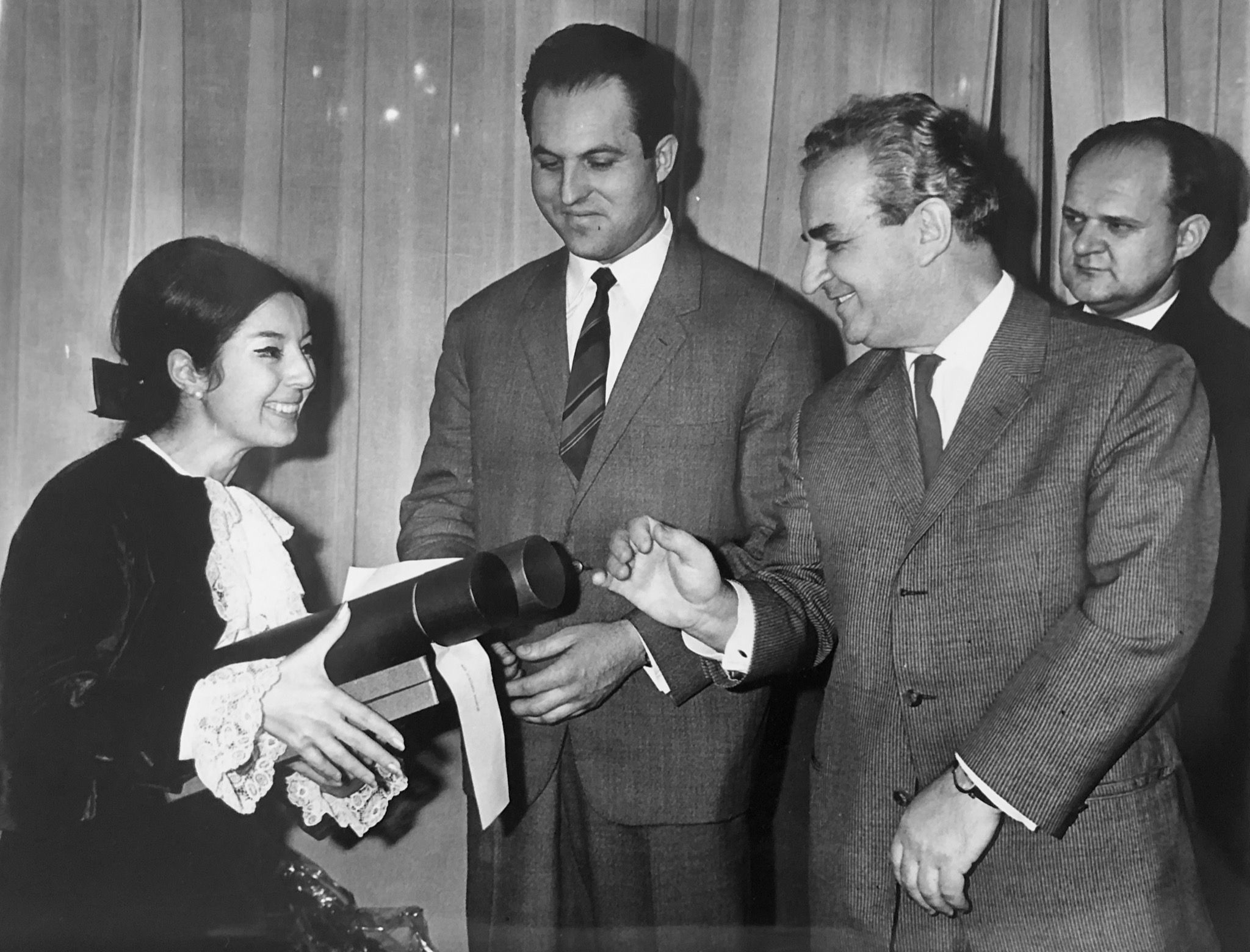
Born in the small city of Danilovgrad, Montenegro, Radević was an anomaly not in Yugoslavia alone but in the field of architecture globally. And her educational and professional trajectories were undoubtedly global: her work is embedded in her native region, yet imbued with the internationalism she acquired during time spent in Austria, France, and Russia; through her studies with Louis Kahn in the United States; and from her work with Kisho Kurokawa in Japan. These movements position her ultralocal practice as something saturated with transnationality, expanding the view that architecture in socialist Yugoslavia is the specific product of system-driven construction.
Radević’s architectural accomplishments stand out thanks to their heterogeneity and volume. She designed hotels, housing projects, parks, and memorial sites, as well as interiors and furniture. In each distinct project is a link to the bigger picture of her work, which was of a highly consistent nature despite its varied contexts, reflected in its style. Most of her buildings were realized not in urban centers in Montenegro but in areas outside them, punctuating the landscape around the capital of Podgorica.
The Yugoslav state system considered architecture and modernization to be crucial actors in reconstructing and unifying the land after the devastation of World War II. Progressively subsidized projects helped develop, populate, and revive both urban and rural zones. The pursuit of decentralization led to almost all the Yugoslav republics having an exhaustive infrastructure of housing, manufacturing, mobility, education, and recreation – some as early as 1960. Furthermore, they were dotted with iconic buildings and monuments that congregated a topography of modernism rarely found in this shape elsewhere in the world.
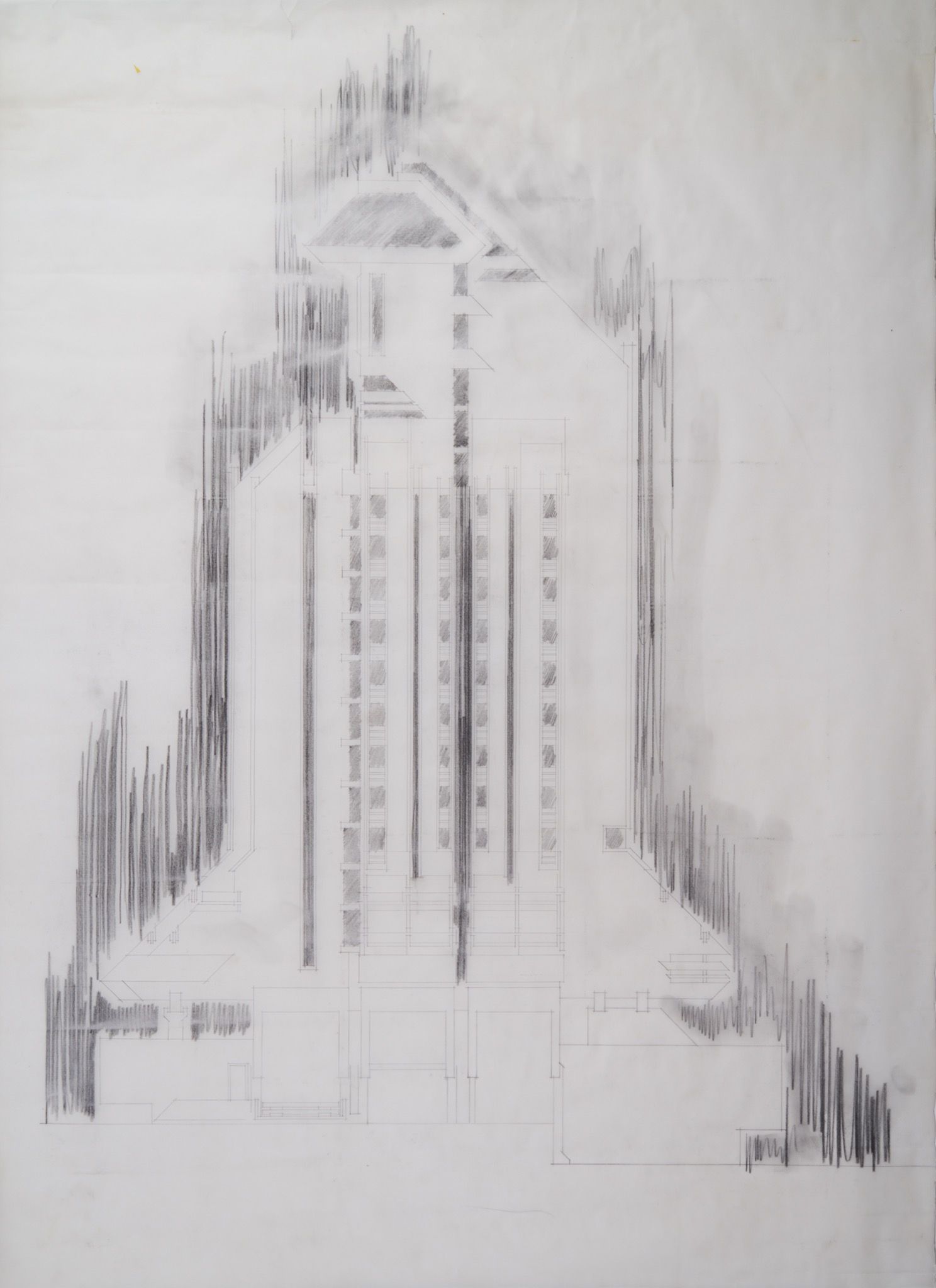
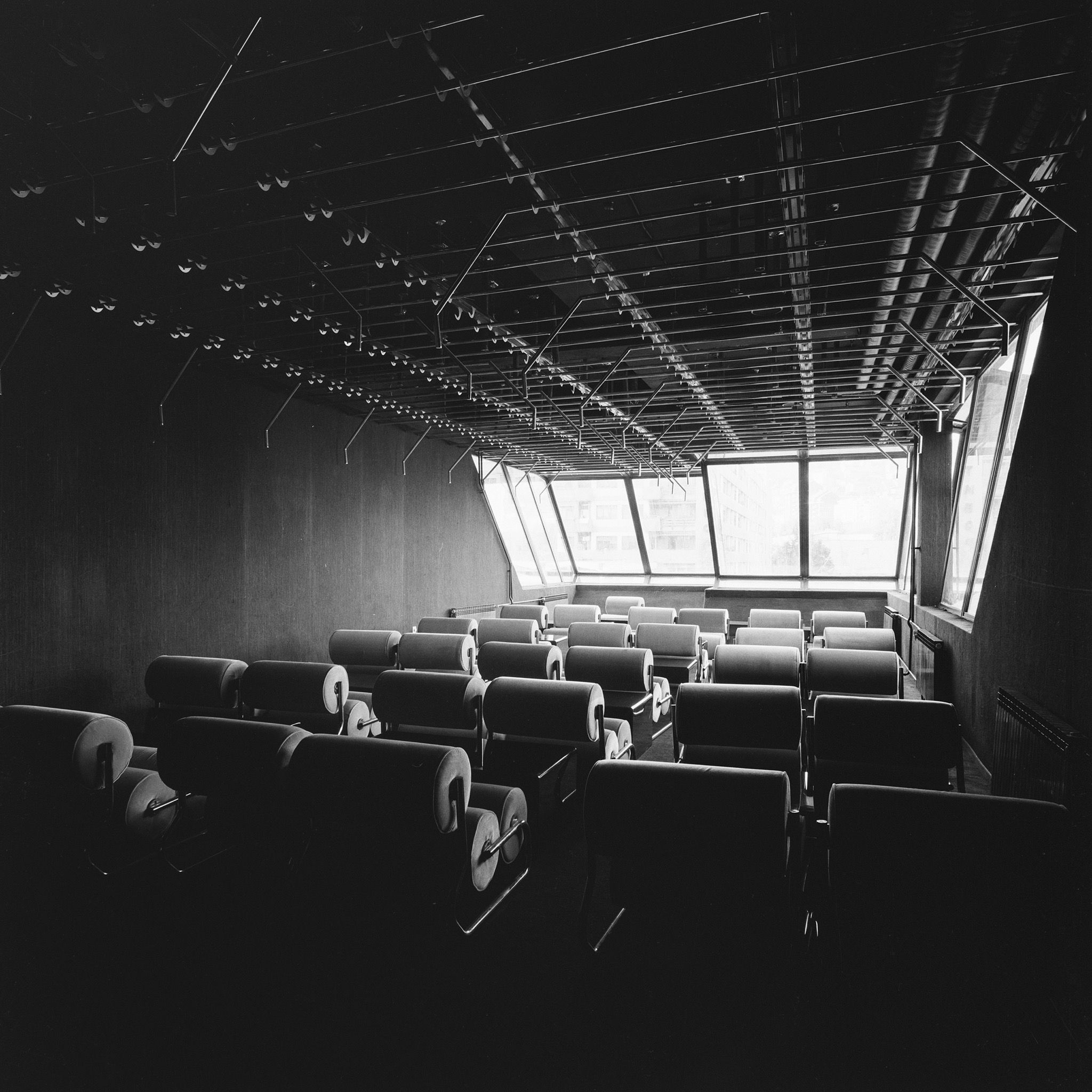
Radević’s Hotel Zlatibor in Užice, Serbia (1979–81), is a striking example of how the parameter of decentralization ensured that ultralocal projects could become popular beyond the region’s borders. Named for the nearby Zlatibor mountains, the high-rise pierces the horizon somehow differently than do its concrete cousins in Belgrade and elsewhere. Radević disrupts the formalist statement of the capital’s brutalism with elements of invention and contrast: elongated, angular, and prismatic modules entangle asymmetrically around the structure’s central column, complicating the form of the obelisk – a feminist gesture, perhaps. Lifted off the ground by a platform of rectangular units assembled at its base, the building’s torso features protruding galleries, from which the residential surroundings can be observed through seamless glass panels. At 56 meters tall – almost double the height registered in the original plans, and well above the limits determined by the local urban planning authority – Hotel Zlatibor aligns itself with the peaks of the mountainscape for which it is named. The alpine ambiance puts guests on the slopes, despite the suburban locale.
Hotel Zlatibor was privatized in the 1990s, and like many other socialist businesses that met the same fate at the time, it was previously owned by the Yugoslav people and not by the state – a common misunderstanding of the self-management model that had governed the country’s economy since 1960. Left to its own devices after the fall of the Iron Curtain, with no investment in its maintenance, the hotel aged badly and was closed in 2019. Fortunately, the immense height and bare concrete façade that made the building notorious have also preserved it: too chunky to be easily demolished, too intricate to be renovated, its superlative shape is as permanent as the geography it completes.
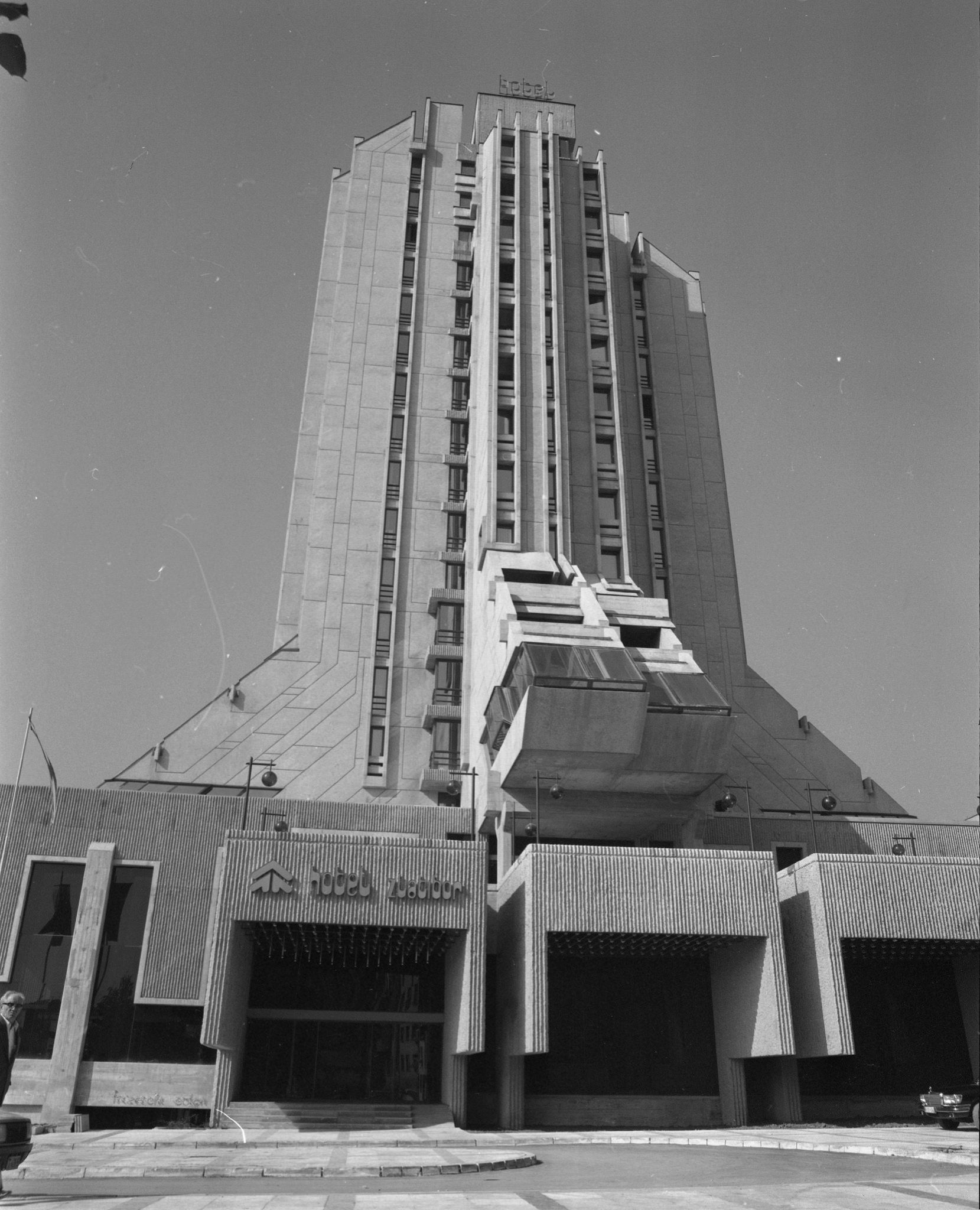
As equally noteworthy as her concrete buildings are the drafting and drawing routines accompanying Radević’s architectural practice. In Venice, Skirting the Center curators Dijana Vučinić and Anna Kats used these graphic media alongside project documentation and archival photos to uncover the architect’s artistic inclinations within a rather technical procedure. One drawing from the development of Radević’s celebrated Hotel Podgorica shows its south façade. Draped folds unfurl along its exterior in alternatively short and long frequencies, their surface unevenly speckled with pebbles – mirroring the shores of the nearby Morača River. Two red swirling lines follow the base of the façade, occasionally leaping up into the elevation of the building, evocative of waves splashing on rocks. These traces record a conversation between the river and the hotel settled along its banks, placing nature and architecture in a relationship that values intimacy over instrumentalization, symbiosis over synthesis. A second drawing, showing a building fragment sketched in red ink and devoid of technical details, presents the hotel’s window and balcony elements. The same fragment was featured on the cover of Arhitektura i Urbanizam magazine in 1966, in a preview of the much-anticipated riverside development. But the cover image lacks one decisive detail depicted on the original draft: an abstract flower, accompanied by scrawls resembling bodies and an undecipherable chunk of text.
“The monument, conclusively, is faced in the moment of intensified emotions, of spasms and sorrows, but remains a continuous experience for liberating devotion and dignity. [...] It carries a powerful idea of brotherhood in itself [and is] the medium of our system’s values and transmitting them to other ones – to future generations.” – Svetlana Kana Radević
The uncanny arrangement offers a key to the architect’s influences. Radević won the competition for Hotel Podgorica in 1963 – only a year after graduating from the University of Belgrade, where she studied in the class of Bogdan Bogdanović. Bogdanović was a prominent architect and urbanist and a celebrated public figure outside Yugoslavia, known for his work on memorial sites. During Radević’s tenure at the Faculty of Architecture, Bogdanović developed his most substantial contribution to Yugoslav commemorative landscapes: the sculpture Stone Flower (1966) and its surrounding memorial site in Jasenovac, Croatia. The Jasenovac concentration camp was the largest in the region during WWII, and one of the largest in Europe. By inserting crater-like holes into the heart of the landscape, Bogdanović’s vision for the site interrupted the flat meadows where the camp once stood. At one end of these pitted fields, he placed a bare concrete flower, half-open in solemn offering.
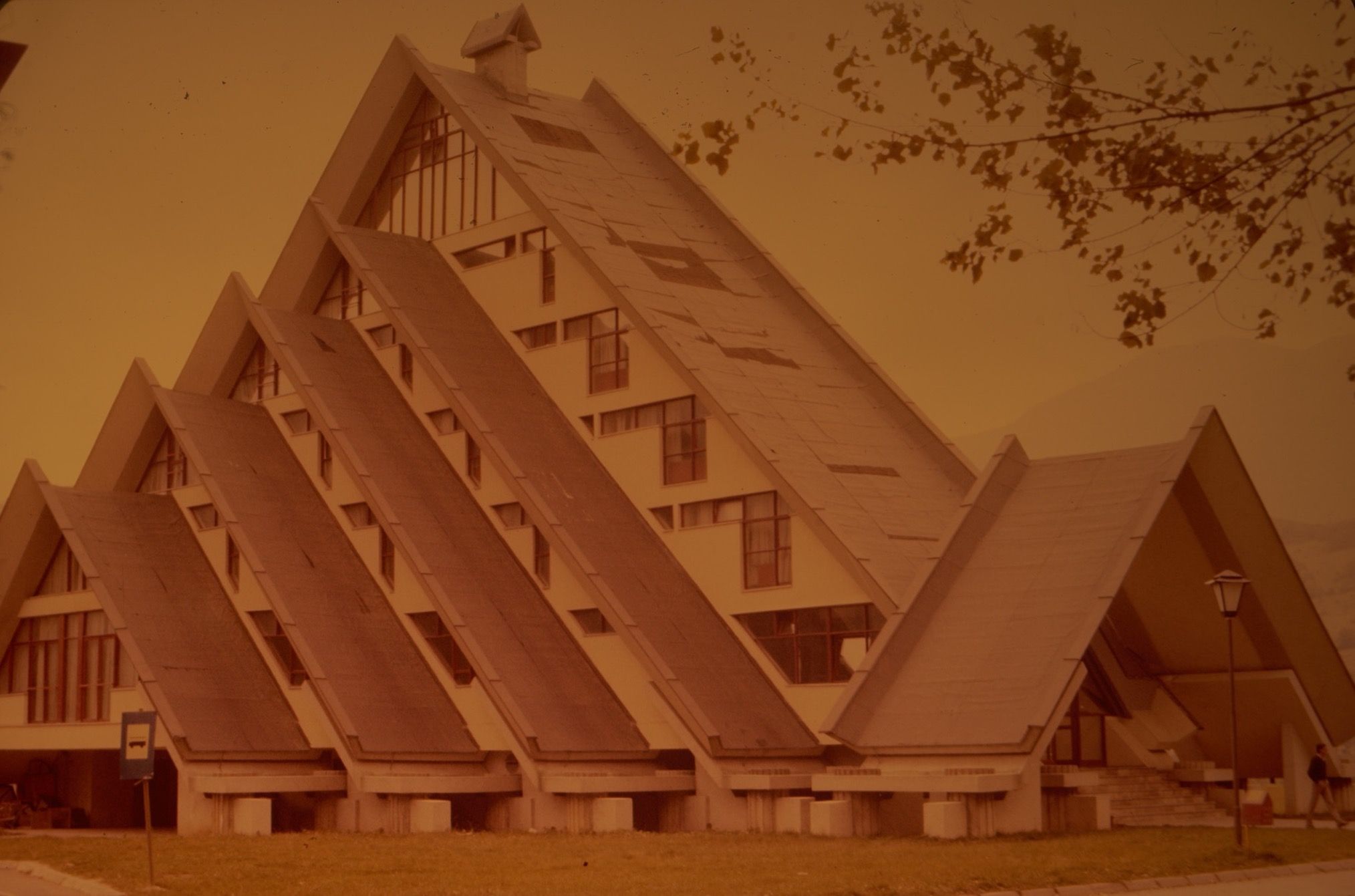
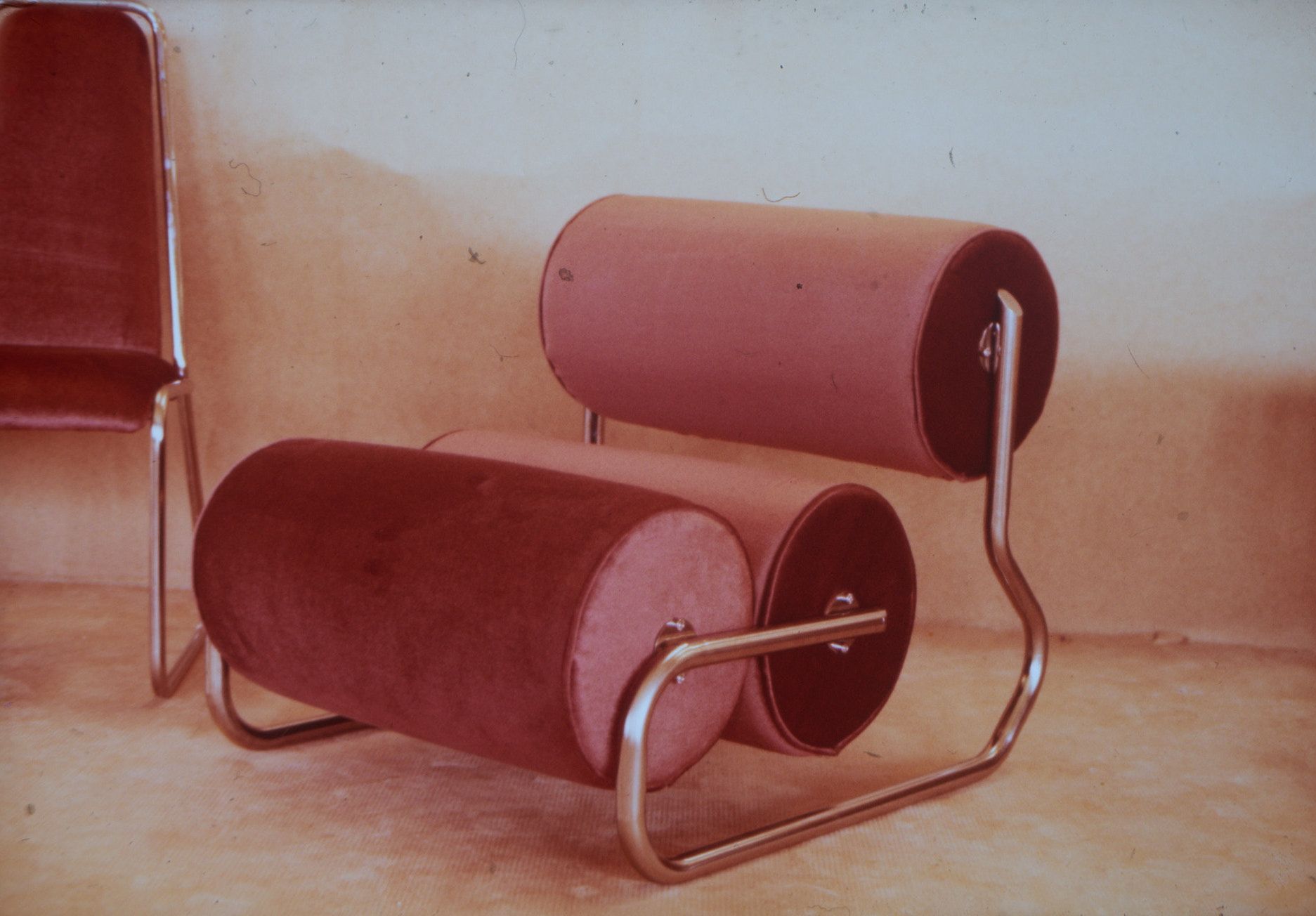
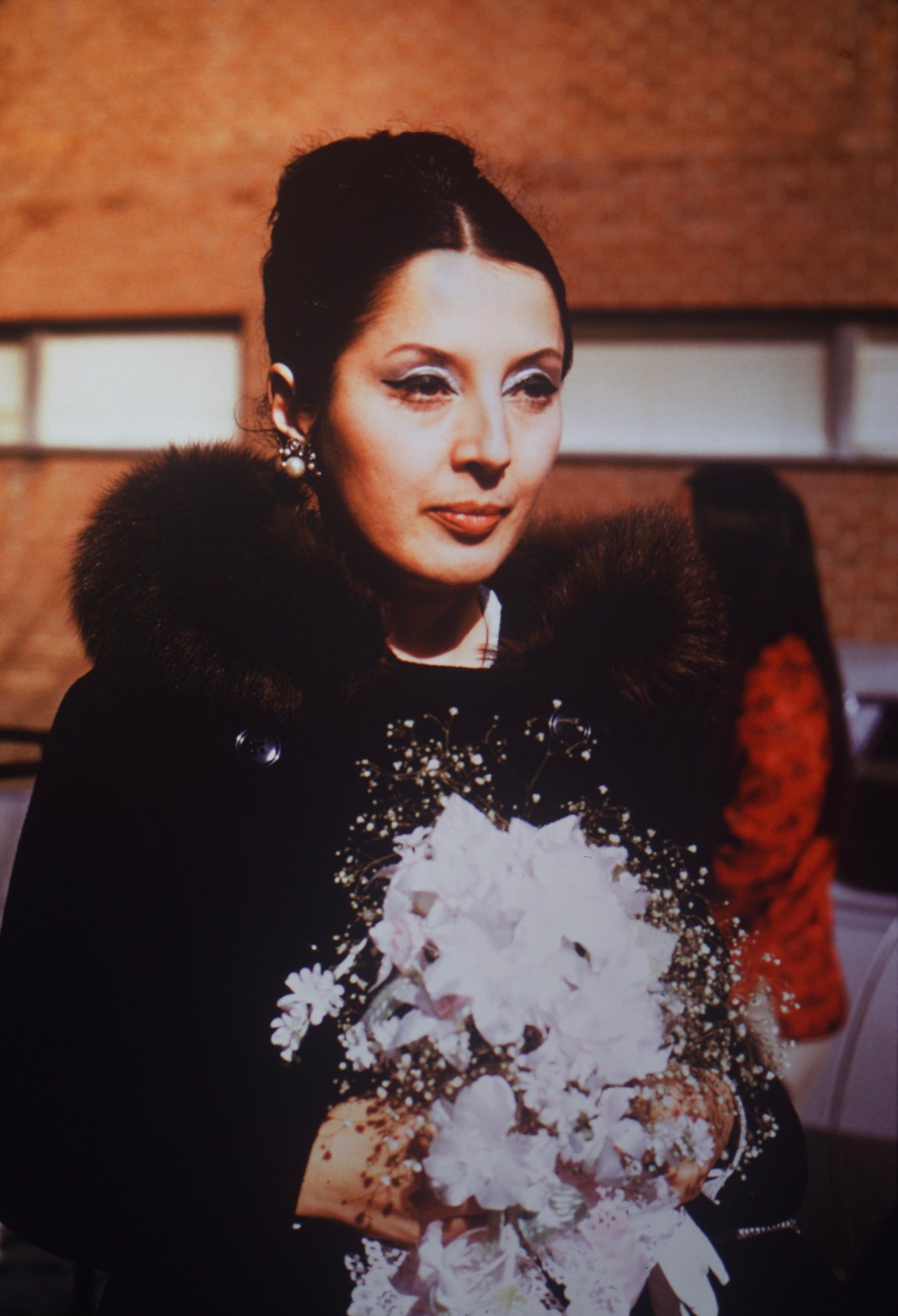
Stone Flower is what is depicted by the abstract floral figure Radević placed in her drawing of Hotel Podgorica’s south façade, making explicit the complex collective memory and networked quality of the monuments built in Yugoslavia. A decade later, she was still processing Stone Flower, subjecting it to bifurcations, refracting its shards into other projects. Bogdanović’s figure appears in what is perhaps her most emblematic work, the Monument to the Fallen Fighters of the Lješanska Nahija Region at Barutana, near Podgorica. Completed in 1980, it honors the victims of three wars: the First Balkan War of 1912–3 and the world wars that swiftly succeeded it. “One of the most difficult assignments is the monument – even if it belongs to the domain of nonprogrammatic architecture,” Radević says in a 1980 state TV documentary, while tracing the shape of the iconic sculpture in the sand. By fixing a deed in time, she continues, the monument compels an event’s “integration into the cycle of life,” facing it “in the moment of intensified emotion, of spasm and sorrow” and providing “a continuous experience liberating devotion and dignity.” For Radević, the monument is a medium for the transmission of one system’s values to another, from one generation to the next – a container for the “powerful idea of brotherhood in itself.”
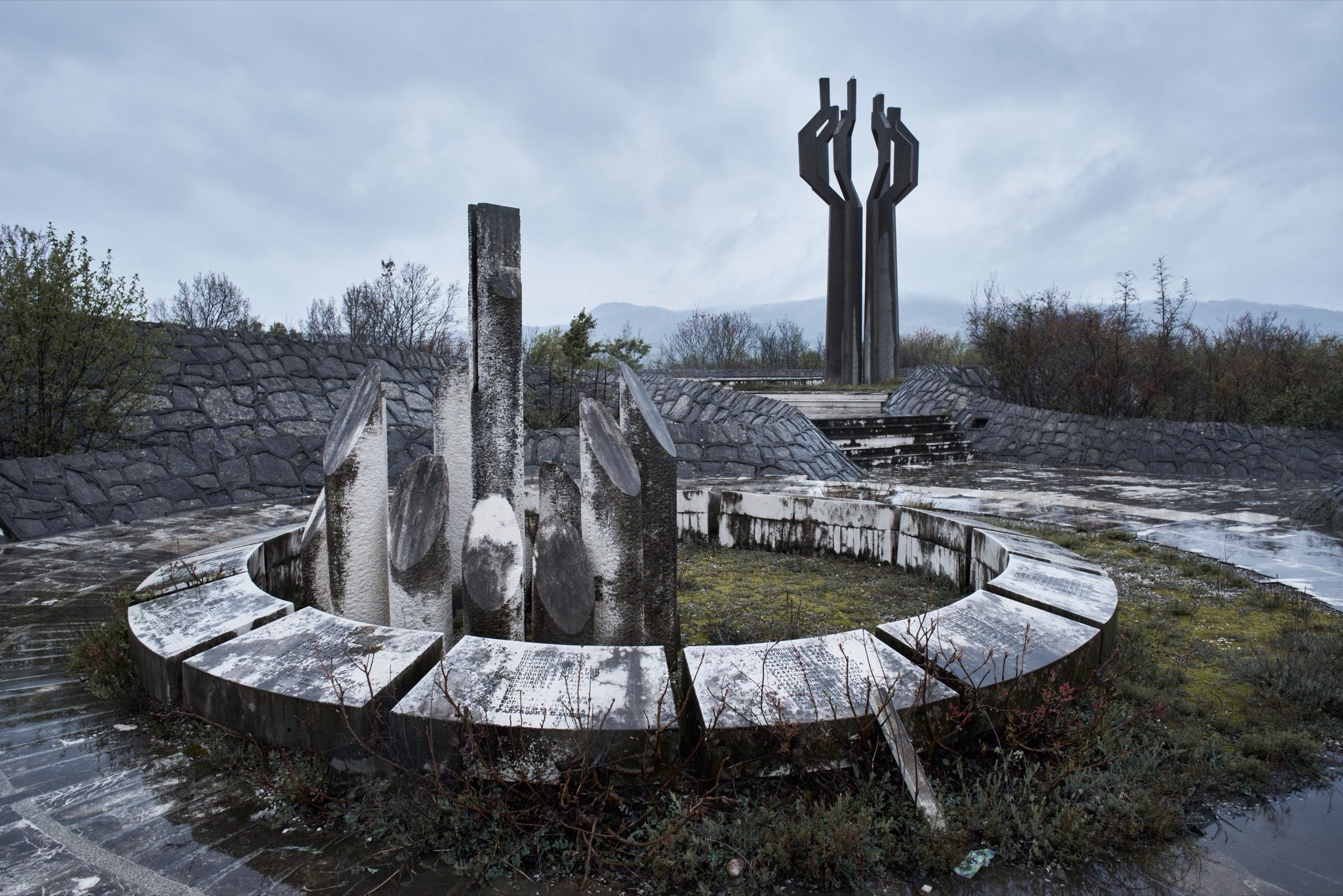
An open call for proposals was issued for the Barutana memorial, but Radević – already acclaimed and admired as the “first” female architect of Yugoslavia – was among a few individual architects invited to pitch. Yet Radević’s bid was somehow misplaced on its way to the committee. “Flowers,” as the project was dubbed, took six months to reach them – and even longer to be approved. According to architectural historian Slavica Stamatović Vučković, the snafu was one of several challenges Radević faced at the time, and the logistical complication is understandable: she was working on public infrastructure in Yugoslavia while living in the United States and studying with Kahn at the University of Pennsylvania. The result of her proposal, however, is exceptional among Yugoslavia’s monuments, an intimate interpretation of local lineage informed by the architect’s increasingly globalized view.
A floral bloom, concentric and fractal, surges above an expansive plateau. Its architectural overgrowth spreads through the surrounding landscape, its hues blending with those of the underbrush. Radević’s signature materials – concrete embellished with locally sourced stones – embed her forceful architecture into the natural environment, where it rests with an awareness that unburdens the landscape of this built presence. At the site’s highest elevation, below the 12m-high central sculpture – a flower, but also a flame, a raised fist, two hands joined in prayer – there is an amphitheater designed around a little stage. True to her philosophy that monuments must be integrated into the cycle of life, Radević imagined not just commemorative ceremonies, but communal gatherings and celebrations to happen there. Once the monument was completed, in 1980, children from local schools frequented the site and assisted in caring for the complex – at the same time reappropriating the site as their playground. This public engagement puts into practice Radević’s optimistic relationship to memory and reveals architecture as the medium between the collective, its history, its present, and the future.
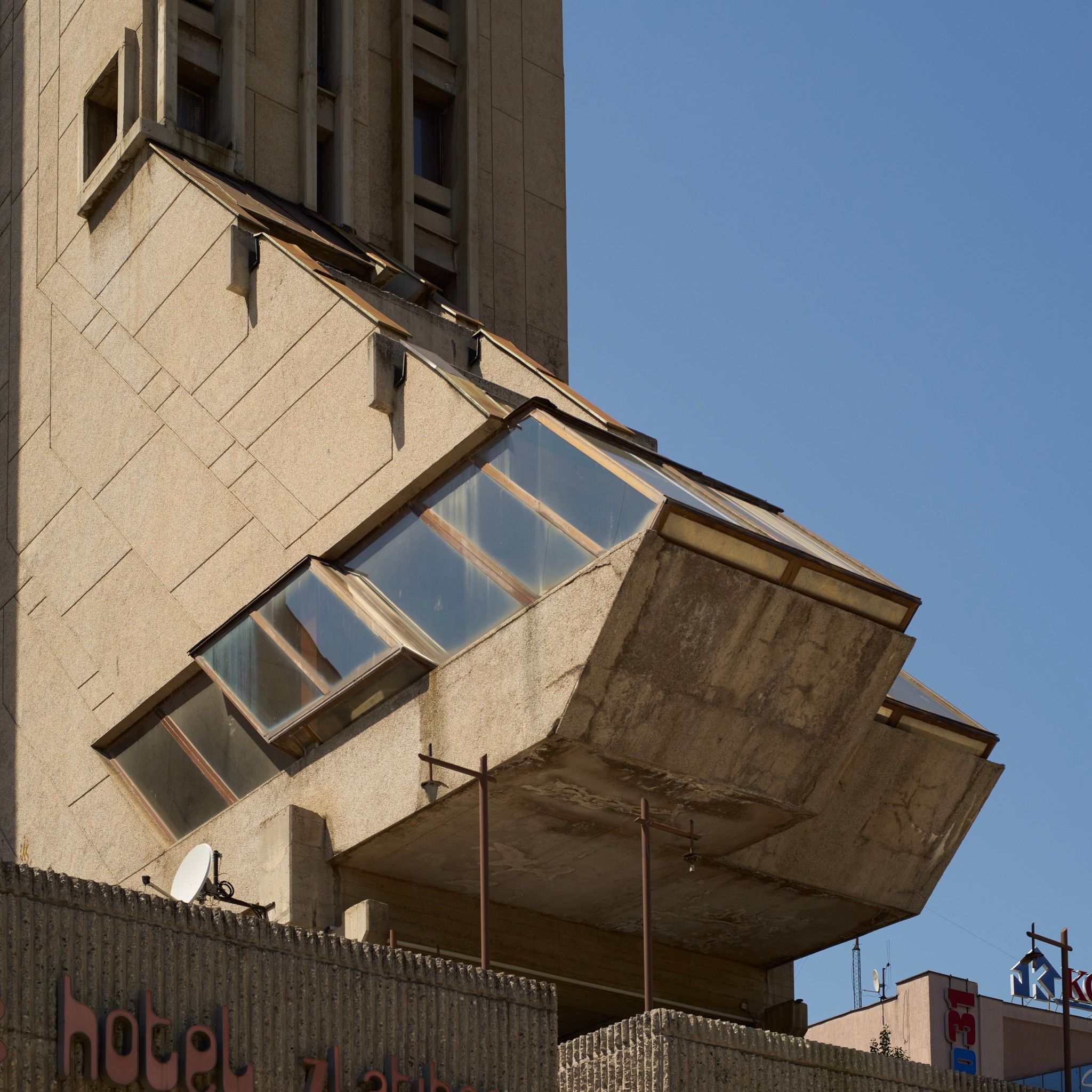
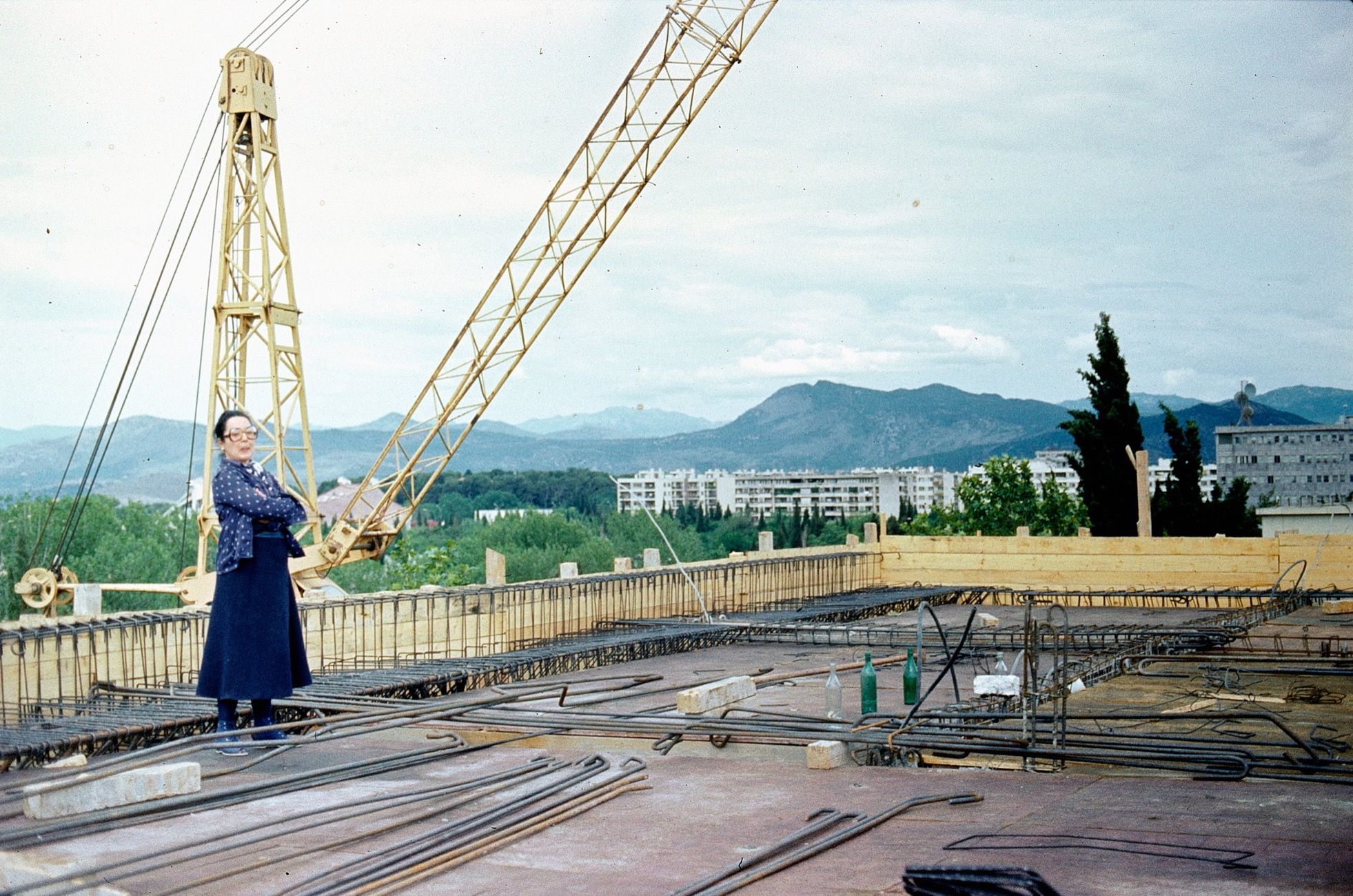
Optimism, ultimately, is the prevailing outlook radiated from Radević’s works – optimism as a relief in the realization of dreams of belonging, of togetherness, of complex and all-encompassing architectures built to honor community and place. In Radević’s achievements, modernism exists in novel form – shapes of new beginnings; crossbreeds of socialism and futurism; sanctuaries for sisterhood, brotherhood, and otherhood; and built environments that merge with, rather than oppose, natural ones.
Those who encounter Radević’s work for the first time – even architects – are often shocked that they didn’t know it before. Moshe Safdie and Robert Venturi also studied with Kahn, and have been canonized as his inheritors. Radević never made the “most famous mentees” list. To date, no women have. In 1979 Roger G. Kennedy, the vice president of the Ford Foundation, wrote the following words to Radević: “We were enormously pleased to receive your card and its extraordinary beautiful rendering. It looks to me like nobody else except Radević (people keep saying, ‘Ah, I see a little of Louis Kahn,’ or ‘Ah, I see a little of somebody else’ in everybody else’s drawings) and I am delighted to see one that doesn’t look like anything except the authoress.”
Credits
- Text: Ana Ofak
