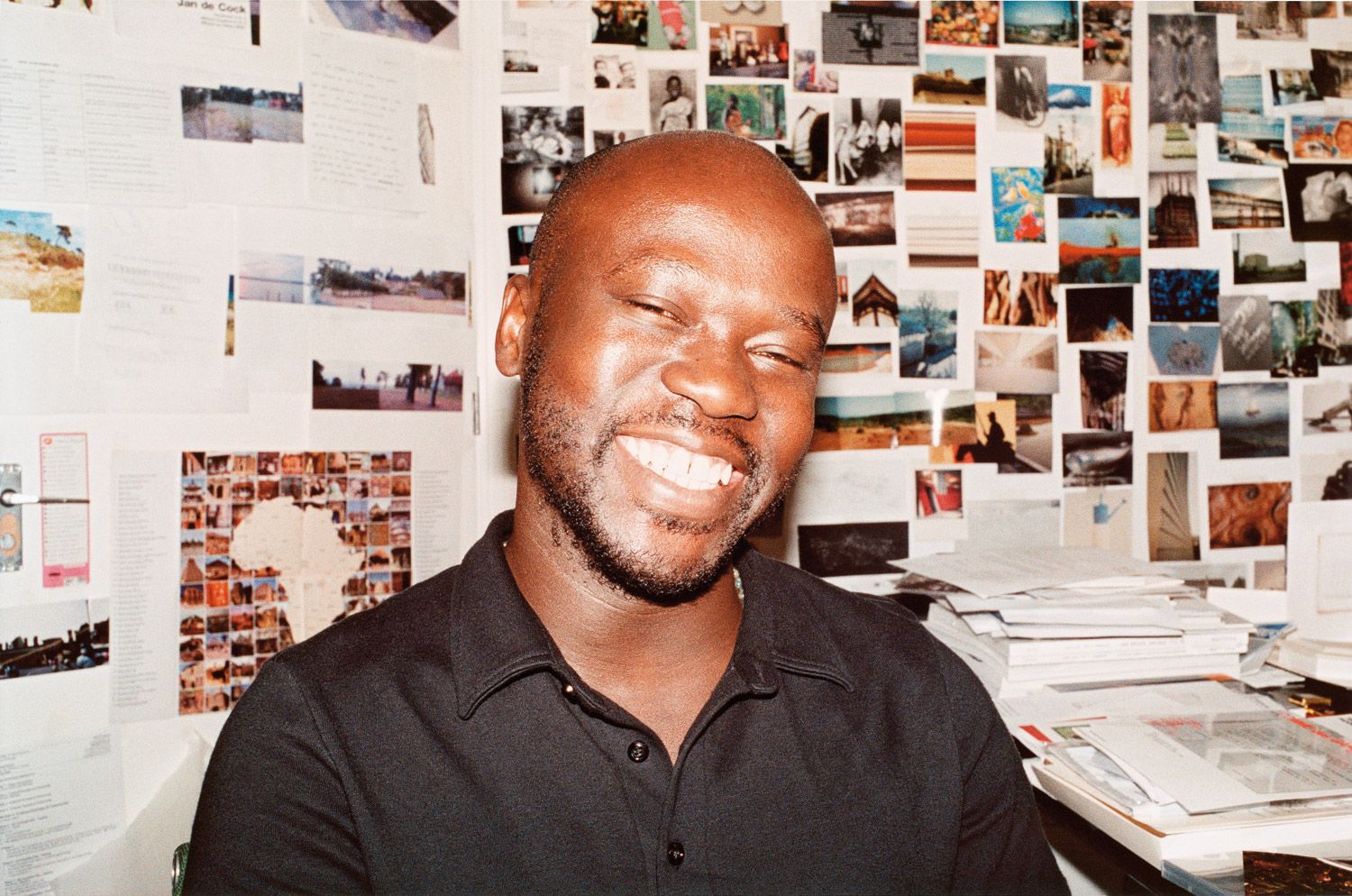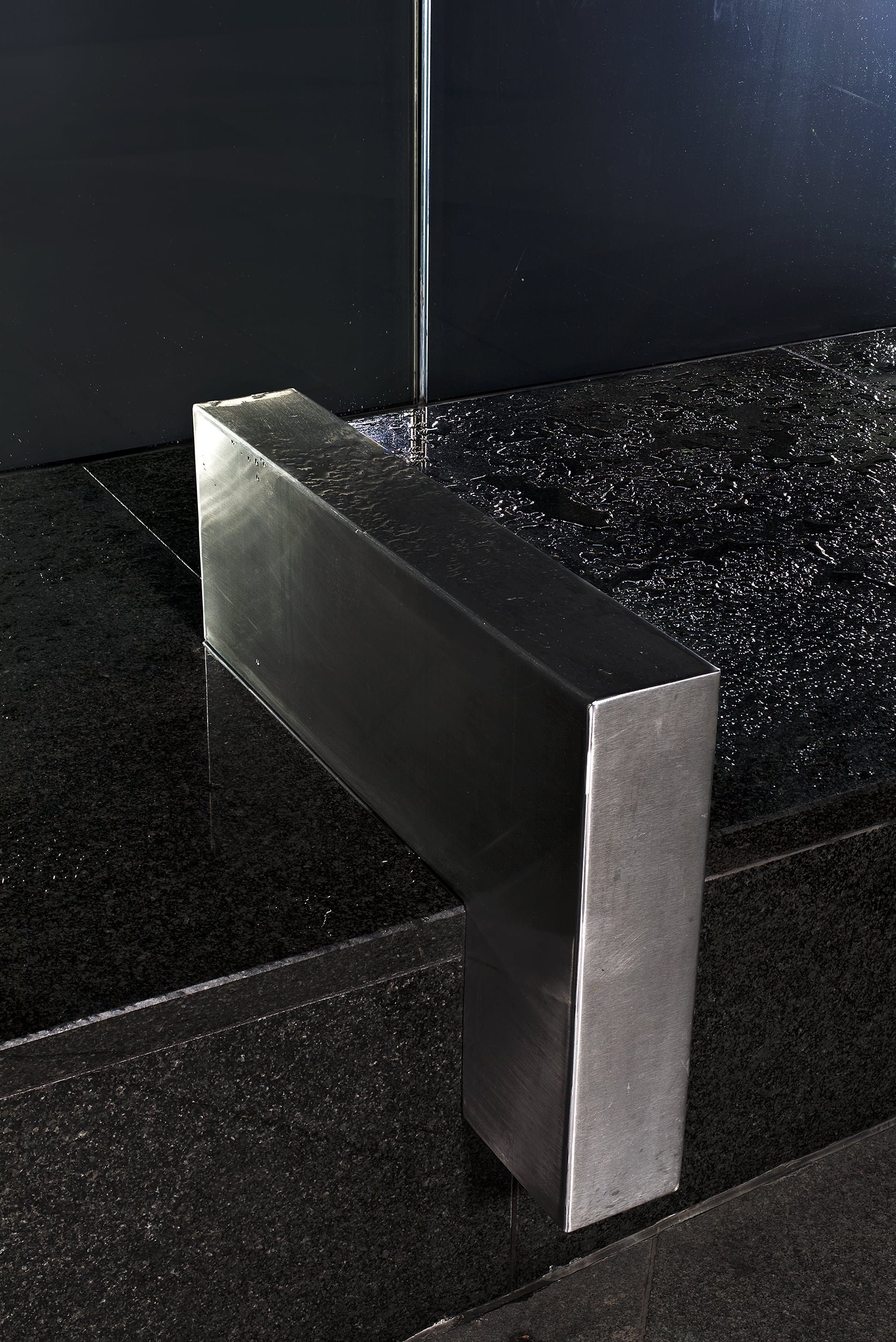FERNANDO ROMERO
|PIERRE ALEXANDRE de LOOZ
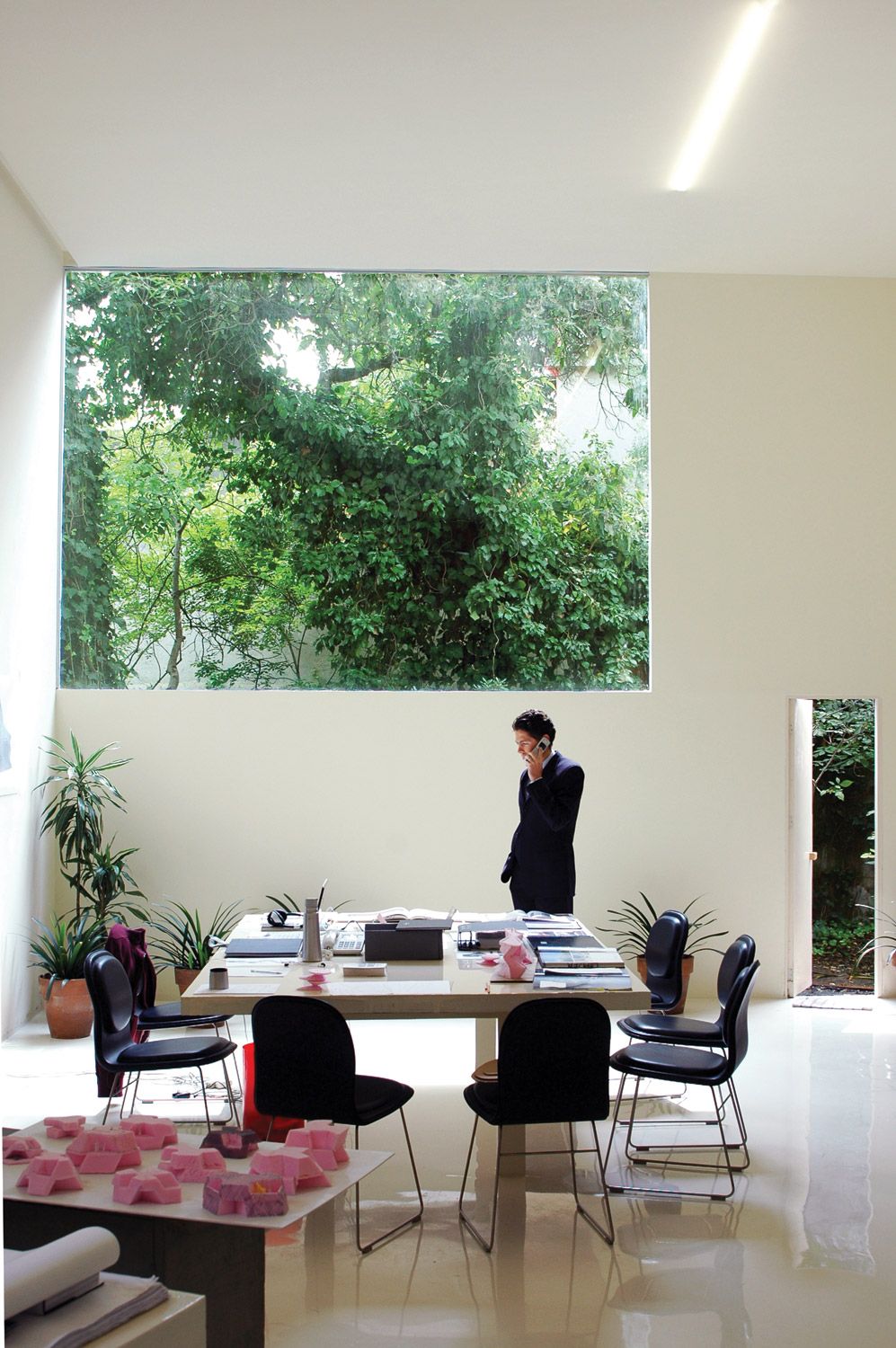
A young architect designs a thirty-four million dollar museum in Mexico City, with fine art (think Rodin) and free admission, for the world’s richest man – who just happens to be his father-in-law. Here’s FERNANDO ROMERO.
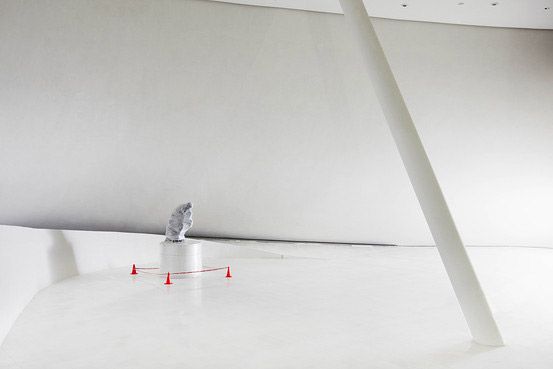
“What’s YR Take On Fernando Romero?” has been gyrating through my head like a track from Le Tigre’s deadpan electroclash album of 1999. Their version, despite its feminist growl, is a giddy dig on macho movie maverick John Cassavetes, and it has all the noblesse oblige due a staple of indie-culture. Widely known in his native Mexico, architect Fernando Romero triggers a similarly programmed response, the same disaffected respect, the same ambiguous appreciation amongst many of his contemporaries. Romero however resembles Le Tigre more then he does Cassavetes. He isn’t exactly queer, angry or lefty, but both he and the girl band are products of the late 90s, and what Le Tigre has wrought on the evolution of Punk – a clever, self-reflexive softening of counterculture – is what Romero promises contemporary architecture.
One expects a lot from notable architects these days. For one, they should avoid showing any evidence of hard work, or looking dour, restrained and cautious, qualities that once typified the profession. I feel entirely satisfied upon meeting Fernando Romero. He is beaming the tan of a mountain climber and the polish of beach glass. His relaxed demeanor is proof enough that he belongs to a new breed of architect. Writing at the close of the 90s, critic and philosopher Sanford Kwinter drew a comparison between architecture and sports like mountain climbing and surfing, suggesting that vanguard architects be as cool, fluid and variable. He identified an emerging style of “soft intervention” and, to a certain degree, Kwinter’s formulation applies to Romero.
Son-in-law of Mexico’s billionaire Carlos Slim, no bodyguard accompanied the architect on our dinner date, as I had been told might happen. On the other hand, his publicist sits patiently beside us at a corner table in a restaurant crowded with potential eavesdroppers, but none of this stops Romero from recounting the rip-curl of his career at breakneck speed. Shortly afterwards I will leave him at his habitual hotel in Manhattan’s meatpacking district, a base of operations to which he is known to summon New York’s culture brokers for back-to-back strategy sessions. An architect may raise rafters, but our brisk, chaperoned encounter leads me to think Romero knows just how to up the ante to build his image.
The news and information revolution of the 90s crystallized, more than anything, the idea that when architecture is media, the architect becomes the message – and like Fernando Romero, the message is always shifting. Longtime collaborator and confidante artist Pedro Reyes observes his friend’s characteristic restlessness almost weekly: “When we have lunch he has a page, like a kind of mandala, with little drawings of all the buildings he is working on, of all his ideas, like a website, a construction venture or a book.” Those familiar with his practice caution that Romero is unmarried to a predictable style and is always trying something new. Romero probably cannot execute his ideas fast enough. In the last year alone he has restored the modernist Boca Chica hotel on Mexico’s Pacific coast, inaugurated the Soumaya Museum in Mexico City, published a new monograph and added to a personal collection of design objects, which will feed a foundation he is planning together with Reyes.
To hear Romero speak about how it all started is to realize that once in motion, he is a body that remains in motion. In 1996, one year out of school, he carried his portfolio – a word he rolls with gallantry – across the Atlantic for a meeting with Portugal’s resident Pritzker prizewinner Álvaro Siza. “It was my obsession to work with him,” Romero explains, his speech brusque and deliberate, carving the noise of the restaurant where we sit like a lumberjack chops wood. He was turned down for the job and considered ditching architecture, but instead propelled himself on a grand tour that would finally land him in the Rotterdam offices of world renowned provocateur Rem Koolhaas, after stops with the fiercely talented, but lesser known, Enric Miralles in Barcelona and Jean Nouvel in Paris.
For many, time served in the trenches of Koolhaas’ fatally relevant Office of Metropolitan Architecture (OMA) can be much more than a badge of honor. This is particularly true for Romero, for whom it served as a kind of boot camp: “For me, it was … intense. I needed to start all over again, because my background was not at all valuable – my Mexican education. So I spent some intensive years there until I designed the concert hall in Oporto, Portugal.” Romero remembers the winning competition bid for Oporto’s Casa da Música in 1999 fondly, since it provided him with some measure of poetic justice. Siza sat on the jury, and Romero now hangs a drawing by the master at home, presumably a gift of mutual respect.
Though Romero did not lead the concert hall to its acclaimed realization in 2005, he recognizes it as a milestone: “I decided I cannot do anything else with Rem.”
Equal parts precautious and precocious, the 26-year-old prodigy returned to Mexico in triumph, christening his professional debut in 2000 by a retrospective at Mexico City’s then preeminent museum of contemporary art, Carrillo Gil. The show surprised those who neither expected to see architecture in an art museum, nor suspected that a collection of unbuilt projects might point to Mexico’s next star architect. Eager to leave OMA, Romero nevertheless promoted his loyalty to Koolhaas, who was not only one of the nearly thousand guests to attend Romero’s now famous wedding ceremony to Soumaya Slim, but an honorary witness and speaker.
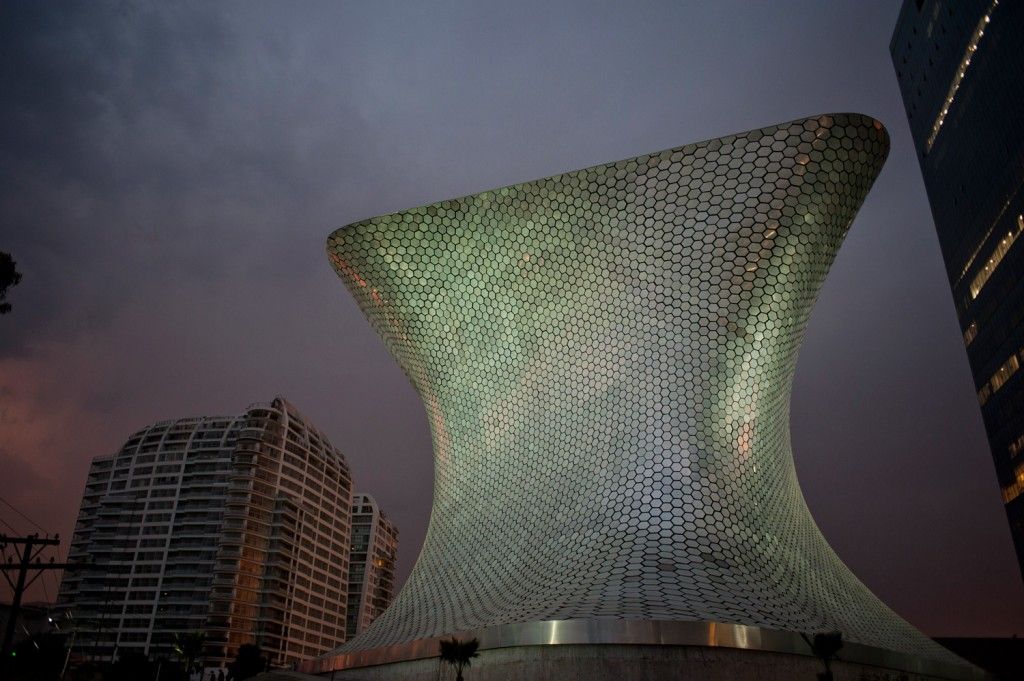
In 2004, Koolhaas published some characteristically ironic thoughts on the experience of the Casa titled “Copy and Paste.” Under duress of the competition, OMA had recycled an earlier design produced by Romero for a private house and all together different client. Koolhaas writes, “The office was shocked at the cynicism. There was disbelief that what had been tailored for one very specific condition could be suddenly used for a completely different purpose.” Within OMA’s inner circle and out, this cynicism may have marked Romero more than the concert hall coup. Two other well-known projects highlighted in his 2000 exhibition still solicit uncomfortable reactions from former colleagues and so-called collaborators, including an accusation of plagiarism.
All the same, Fernando Romero may have learned what he could at OMA. Koolhaas’ brilliance depends, in part, on how easily a younger generation has come to mimic his every move. His reproducibility reaches beyond constant public appearances and publications, to a profound grasp of architecture’s mission impossible – originality. Koolhaas’ 2004 publication Content, a mashup of teen-magazine and architectural monograph, provides a wry, often mocking self-analysis of the firm and its universe. In it OMA proposes the universal patent of their landmark architectural innovations, a deeply ironic comment at best. The scintillating funnel shaped museum Romero designed to house his in-laws’ art collection in the Polanco district of Mexico City, opened this spring and has garnered its share of criticism – but is it fair to call it derivative when in fact that may be the point?
Fuck originality. Ownership of an architectural idea may be as nostalgic as holding on to local tradition in the face of globalization. Jose Davila, one of a cadre of contemporary Mexican artists to breach the international market since 2000, was trained as an architect contemporaneously to Romero and has followed his work since. Davila explains, “I hardly see a Mexican identity in Romero’s architecture; he could be an architect from anywhere. This isn’t pejorative but a comment on where we are right now, perhaps.” Indeed Davila, like others, believes Romero signaled a glasnost of the conservative and parochial attitudes that dominated Mexican architecture through the 90s. Public works and important commissions like banks would go to the “mummies” and “dinosaurs,” senior architects who were affiliated with the ruling party and dominated schools by their political clout. Mexican curator and critic Pablo León de la Barra notes that Romero labored to open this mindset onto international architecture since his student days at Mexico City’s Universidad Iberoamericana. While members of the University’s student council, Romero and de la Barra organized a historic congress on contemporary architecture the same year NAFTA took effect, 1994. This marked not only Romero’s initial connection to his soon-to-be European mentors, but Mexico’s watershed reception of contemporary foreign culture, brands, and commodities.
Nevertheless, Romero does not shrink from Latin American pride or national concerns. Returning from OMA he spearheaded a partnership focused on urban research and design, Laboratorio de la Ciudad de Mexico (LCM), together with Mark Seligson and classmate Tatiana Bilbao, who came disillusioned after a year with the city’s housing and development department. “It was a super interesting office – naïve but with lots of energy, good intentions and ideas. Fernando is, of course, doing interesting things now with a lot of resources, but at that time he was really open and hungry to meet people, to connect with the art and architecture worlds,” remembers one-time collaborator Agustin Solórzano. At the time, Romero made the most of his European cache and Mexico City’s burgeoning art scene, a bootstrapped coral of independent artist spaces and happenings. In 2001, for example, he enlisted friend Stefan Bruggemann to install in recently completed artist housing of his design. A year later, in collaboration with Reyes, Romero invited ubiquitous commentator Hans Ulrich Obrist to curate a group show of site specific art work on hallowed ground: the house of architectural icon Luis Barragán. As if hitting on a fundamental formula, a sort of “taco theory” of architecture, Romero has since followed a similar technique of folding architecture’s hard shell around the soft core of media and events. This taco theory seems to capture much of his recent work, so naturally I put the question to him:
FERNANDO ROMERO: Though it may be true, I understand it in a metaphorical level. As complex and sophisticated as our technological moment may be, it must be combined with very economical and simplistic understanding of space. We can no longer build if we don’t have a combination of “simplexity.” So my projects are complex, but they feel very basic at the human level so that people can actually connect with them. I think contemporary architecture has two directions: one is hyper sophisticated and hyper high-tech. Mine goes in the other direction, towards invisible details and the humanistic space.
You are speaking to the work of modernist Frederick Kiesler; in fact you have directly quoted his embryonic “Endless House.” What do you like about his work?
It feels very natural and free from technical systems. I am obsessed with the idea that you take information from an environment, a client, restrictions of a city, a historical moment, a problem, and you translate all these forces into a structure that should serve the community. If that’s correct, then I think it’s interesting to see how Kiesler’s projects went beyond conventional engineering intelligence, connected more with nature and art and less with architecture.
Are you saying Kiesler was a humanist?
Yes, I think he was obsessed with sculpture. A common question for me at an early stage was, “Do you want to be a sculptor, or do you want to be an architect?” Architecture, unlike art, needs to solve a problem and needs to deliver a solution and a structure that is useful. Sculpture is intuitive, while architecture should translate problems into solutions. In most cases the resulting form is not intuitively shaped, but shaped by the conditions and forces of a specific environment.
“Anybody can make an iconic building today with software tools.”
You have a predilection for large span and dome structures that began to forcefully emerge in the 60s and 70s. At that time, of course, these elements seemed to stage a new awareness of social freedom and community. Are you at all interested in the social promise of these forms?
On the one hand, we think that anybody can make an iconic building today with software tools. Our goal is not only to address this problem, but also social ones. Through our work we have connected to the base of the socio-economic pyramid, to those people who still build their own homes. Our challenge in the coming years is how to connect design intelligence and technological innovation with the people who still build their own homes. This is a fundamental question for designers, so the base of the pyramid can have a better and more sustainable future.
But looking at your work to date, what is the idea behind spaces that are like bubbles or pockets, uninterrupted by columns or structure on the inside?
I think Mexico has a historical background of having great engineering and that has been placed in storage over the last 30 years because of the economic crisis and the lack of invention. So one of our challenges is to bring back that engineering status. In the best of cases, engineering should enhance the qualities of architecture: it is simply a tool that you must apply to create great buildings.
Indeed, without this there would not have been a decade of extravagance like Beijing’s CCTV tower, or any building by Ghery or Hadid. Can you identify a social benefit to this robust engineering?
If you are thinking of a country, engineering infrastructure has ten times more size and muscle to create social benefits. It creates connectivity and employment. Even though it has been the dream of all architects to create infrastructure, they usually don’t deal with infrastructure, but little points in a city. The evolution of architects as they grow is to have bigger teams to deal with the future of little cities, but also the infrastructure of a country. Take, for example, the Mexico-US relationship. In the next 10 years a lot of attention will have to be placed on a more efficient way to connect both countries. We live off of the income of the commerce of consumption of North America. Our infrastructure at the border does not accurately match the realities of today. I think a lot of attention, at both an infrastructural and architectural level, should be directed towards better developments, not only in a border situation like Mexico, but also in different areas in Latin America. Infrastructure is a fundamental question of how you build the identity of a country. Europe has taken train lines as an opportunity to build connectivity between countries, but also to build singular pieces of architecture, which become the gates to their cities. A good example is a little town called Lieges in Belgium where architect Santiago Calatrava did a station. It is a little gate of a little town that you would not be able to find on the map, but certainly they now have an extraordinary piece.
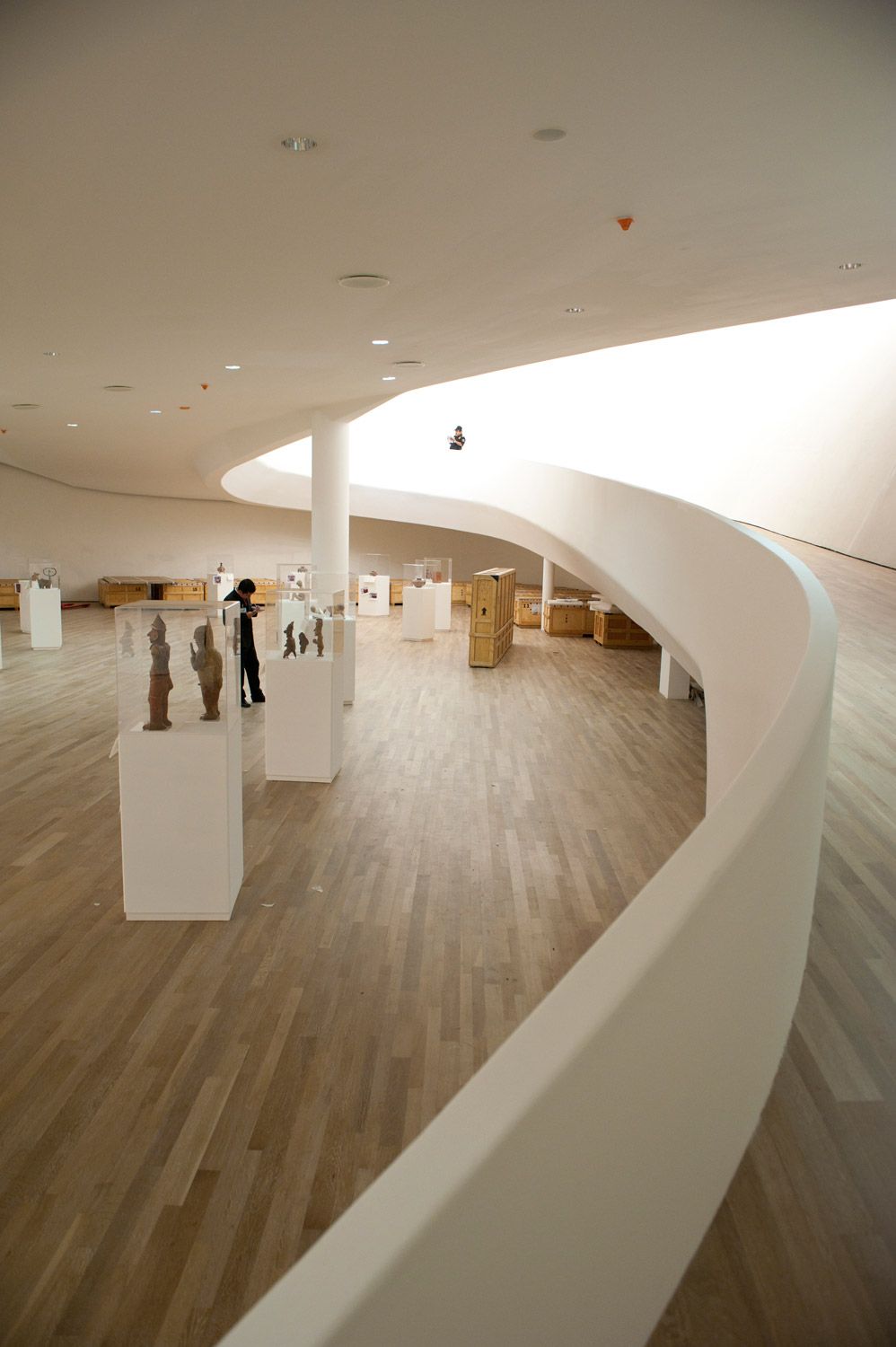
These same concerns defined the historical moment on which Koolhaas built his early practice: the emergence of a European identity critical of national bureaucracies. But, between Koolhaas’ generation and yours, there is a major shift. His is a tough-guy generation that took large-scale development head-on – the larger the better – and for whom the loud, sloppy details that accompanied the process are a badge of honor. Your generation, on the other hand, seems to be going after something much softer. You might disagree?
I completely agree because we are operating in different environments with completely different backgrounds and different historical moments. Our processes are very different. If you compare the Kunsthalle with Soumaya, they are very distinct. One is the translation of the multidisciplinary opportunities in an extraordinary collage of solutions, and Soumaya is a nearly invisible design. It has two very simple ideas, which I tried to sustain and materialize given the technology available (which was not available in the 80s or 90s). The way we modulated the 1,000 different families of hexagons on the façade could not have been done in six months at any other moment in the history of architecture. The way we solved the circulation and addressed regulations could not have happened in any country other then Mexico – a young democracy, very open and very underdeveloped in terms of building regulations.
What did you learn from him?
Rem Koolhaas has more influence than any other designer or architect in the world, I have no doubt. Foster can build more Fosters, and there are people who produce similar work. But the only one that has made people think in a different way and build their own intelligence has been Rem. That is why he has been the mentor of so many young architects. He is a thinker and a critic, but not so much a designer. I learned that there is not just one way of solving a problem. He was always open to seeing different translations. I realized in the end that the processes we engaged were different translations of how to solve the same problem. Usually we were 10 different people with schemes at the table, he criticized them all and we kept working. In order to have a great translation you have to be open to doing an intense experimentation before, and then be able to extract from that repertory of options something that is innovative enough, has its own identity and translates the specific environment.
Were there any moments when you thought Rem got it totally wrong?
I only have admiration, respect and gratitude for the opportunity to collaborate with him during those three years in Holland. We were very privileged to be in that space, all of us. It looks very easy from the outside. He is an extraordinary human being. Many people say he has not built in New York because he isn’t polite, but you can’t change his personality. And probably that is part of his mission.
That is what I mean to suggest, the profession has changed since Rem; the new generation has to be the nice-guy.
The conditions of production have totally changed. Consider our technological tools – hyper-connectivity where conference calls to Japan are free anytime and anywhere. Consider our awareness of the environment, the implications of architecture and cities and how buildings operate. All of this has changed, so the designer has a different responsibility today.
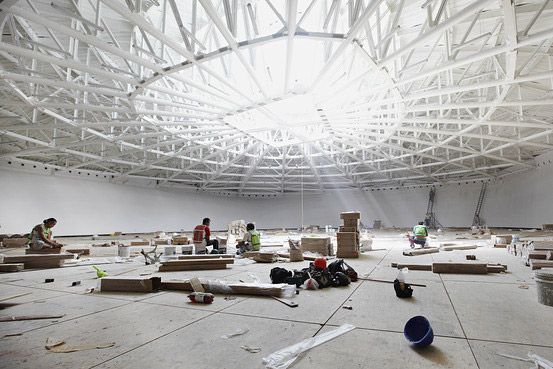
What is the most serious issue facing Mexico City in terms of architecture or urbanism?
They have said that it is water. I am convinced that is totally wrong. The city is on top of a lake and we have water. The problem is that we have not found the system of how to make it a sustainable business, and the reason is that the government is subsidizing the water. So, the issue of water is misunderstood. I think the biggest challenge is connectivity. The city has grown five times its size since the 50s. You have 20 million people in Mexico City, but half of them live in conurbated areas that have grown through unplanned settlement. They build their own homes and then the city arrives and puts down the pavement. 10 million people live like this. Half of the belt that surrounds the city was built informally and is due to the migration of the last twenty years. It has slowly become more formal with the infrastructure of the cultural right. These people mainly work in the center of the city – we move them in and out every day. The whole challenge is infrastructure because the bigger view has never been addressed. It has always been an immediate correction of problems. We lack the vision of other Latin American countries, such as Brazil, to take exploration of oil in the sea and concentrate resources in the main company of the country – in the case of Brazil, Petrobas; in the case of Mexico, Pemex – and take these resources to build infrastructure and employment. We have two cities in Mexico that represent half of the economy: Mexico City and Monterey. We have to work towards decentralization; otherwise you concentrate resources in only two cities. Germany has worked a lot in that direction, moving important epicenters of business and corporations outside the main economic centers.
Zooming back into Mexico City, you mentioned the informal areas that have formalized. Do you have any concrete suggestions? What kind of infrastructure do you suggest?
We built another company called Modular. The umbrella company is FREE; below that we have LAR (Laboratory of Architecture), which does the architecture; and LCM (Laboratory of Mexico City), which does the research. Modular will work to try and connect design with people who build their own homes. I think cities should donate infrastructure, and not only pavement for roads, but infrastructure that improves the quality of little communities: parks, libraries, schools and gyms. I think that is a huge challenge. How can you build innovative programmatic solutions, for an affordable cost, that can create new value for those communities? In addition, we should invest in more innovative forms of transport. We have copied – unfortunately, from my perspective – the transportation of Bogotá: buses. They compromise car lanes, take space and produce pollution. Although introducing buses was cheaper than subways, it has not solved the problem. It is true that it has solved an immediate problem, but it has not solved the real problems of density, of visual and environmental pollution. We have huge challenges and it all depends on the state of the economy and development of main corporations such as Pemex. And in the end, it all comes back to the Congress, because they control the decisions that we as a country will take. This is the first time in history that the Congress is divided in five parties. This has been extraordinarily costly because we have not been able to reach agreements and make the reforms we need.
How do you present design to someone who lives in a favela?
In the office we have engineers and practical intelligence, experience in construction. We want to use a percentage of their time to supervise people who are still in school who can give some of their time to connect with real problems. So they receive by computer a real site, and they need to solve a real problem. These plans are presented on site for free. People can then review the plans and decide how to build. It’s all about coordinating efforts between a non-profit organization and academics, and connecting design experience with such an environment. Usually they don’t plan ahead when they build and they can end up living in very unhealthy conditions; for example, inadequate ventilation, or placing the toilet next to the kitchen. The idea is to apply design intelligence to make better living conditions. This is the first step. We think in the next ten years we will evolve this basic system, using cleaner materials, so the homes can be recycled, rebuilt as they improve. In the favela, people are outside formality. They build their own homes, exist outside a legal system and have no accounts or pay taxes. For 30–40% of Mexico City a very limited monthly paycheck is entirely spent on basic expenses: one-third on commuting, one-third on utilities and one-third on food.
Of course the fascination for architects in the developed West is that the informal looks really interesting.
The informal can look challenging and interesting and beautiful, because it’s true that it has a beauty in and of itself. But at the same time it can be more efficient and more human.
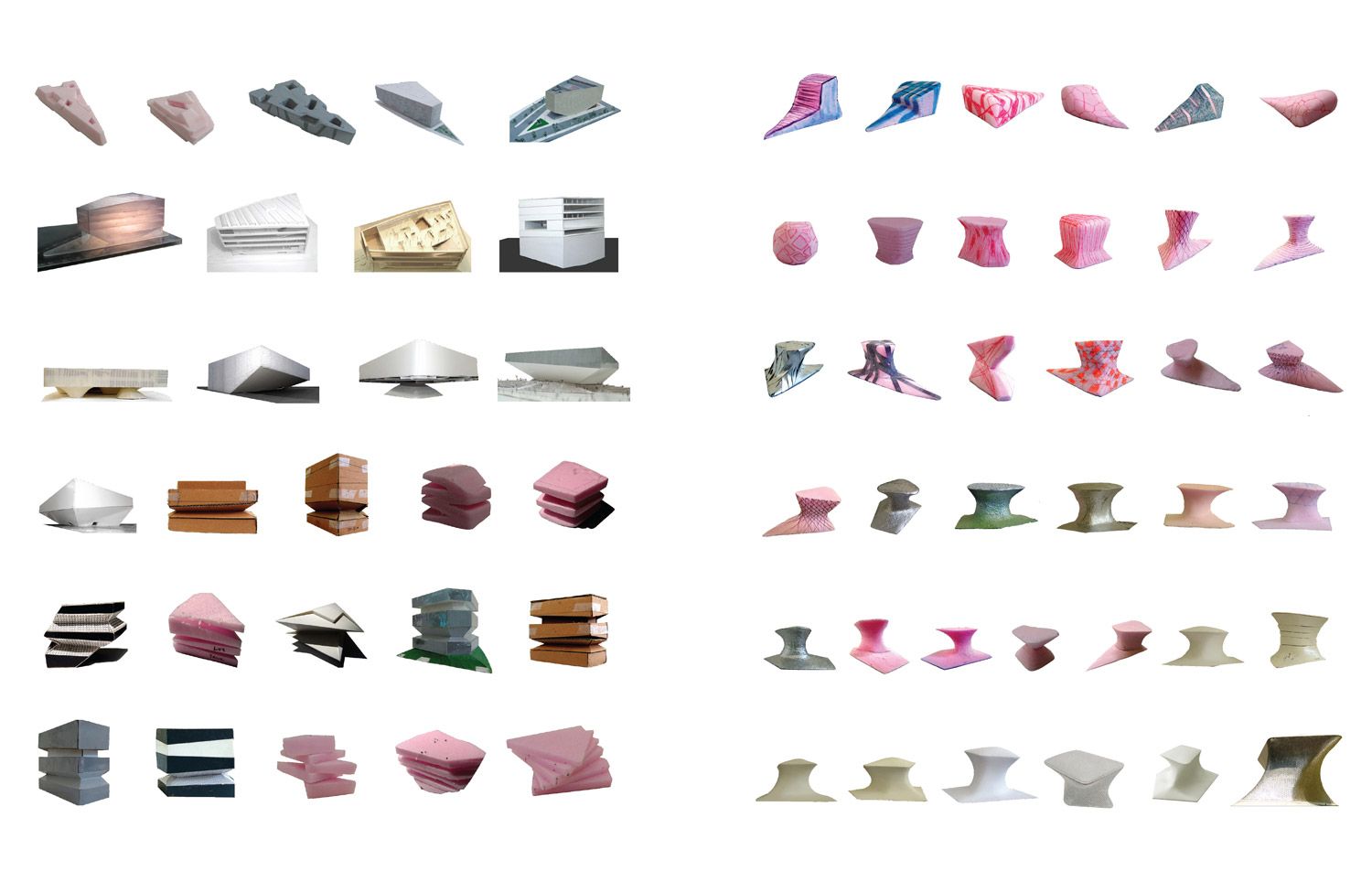
***
I wonder as I listen to Romero how it all fits in his head, this ever-expanding mandala of ideas, burning like a celestial formation on pure fuel, ambition, confidence and insight. To think about acting on a deeply seeded phenomenon like the formation of slums, to see it even as a market of opportunity, takes all of Romero’s qualities, not to mention a privileged point of view. While he is not unique in this and other interests, his ability to successfully broker partnerships in which architecture and culture take a consequential seat at the table may be. From exhibitions to real estate development, Romero proves a knack for connecting government to private enterprise to culture – what Hans Ulrich Obrist tells me is none other than a “Mexican milagro.”
Romero has managed to brand and script a voice in his native Mexico that seems poised to guide public attention. He has a megaphone, and the most serious issue he may face is what message to broadcast. Ironically his ticket to architectural stardom, his first signature museum, is shaped like a megaphone, an unconscious reprise perhaps of Shukhov’s 1920s Moscow propaganda tower. But Romero has been having problems with his message, judging from recent reviews calling it everything from a mushroom to a half-baked nuclear reactor void of a curatorial agenda and care for art. Romero’s latest creation, however, highlights his many facets, which are maybe as numerous as the 16,000 mirrored tiles that skin the museum: mover, adventurer, experimenter, promoter, entrepreneur, conciliator, object of admiration and envy, the only architect in the world personally connected to the world‘s largest fortune. But as Pedro Reyes keenly ob- serves, Romero’s relation to Carlos Slim and his financial empire may be less of the blessing it appears. It’s a ques- tion of karma, for Reyes, who hears his country begging for more social justice. However, he confides, “For me it is healthy to have someone who doesn’t have a top.”
Credits
- Interview: PIERRE ALEXANDRE de LOOZ
