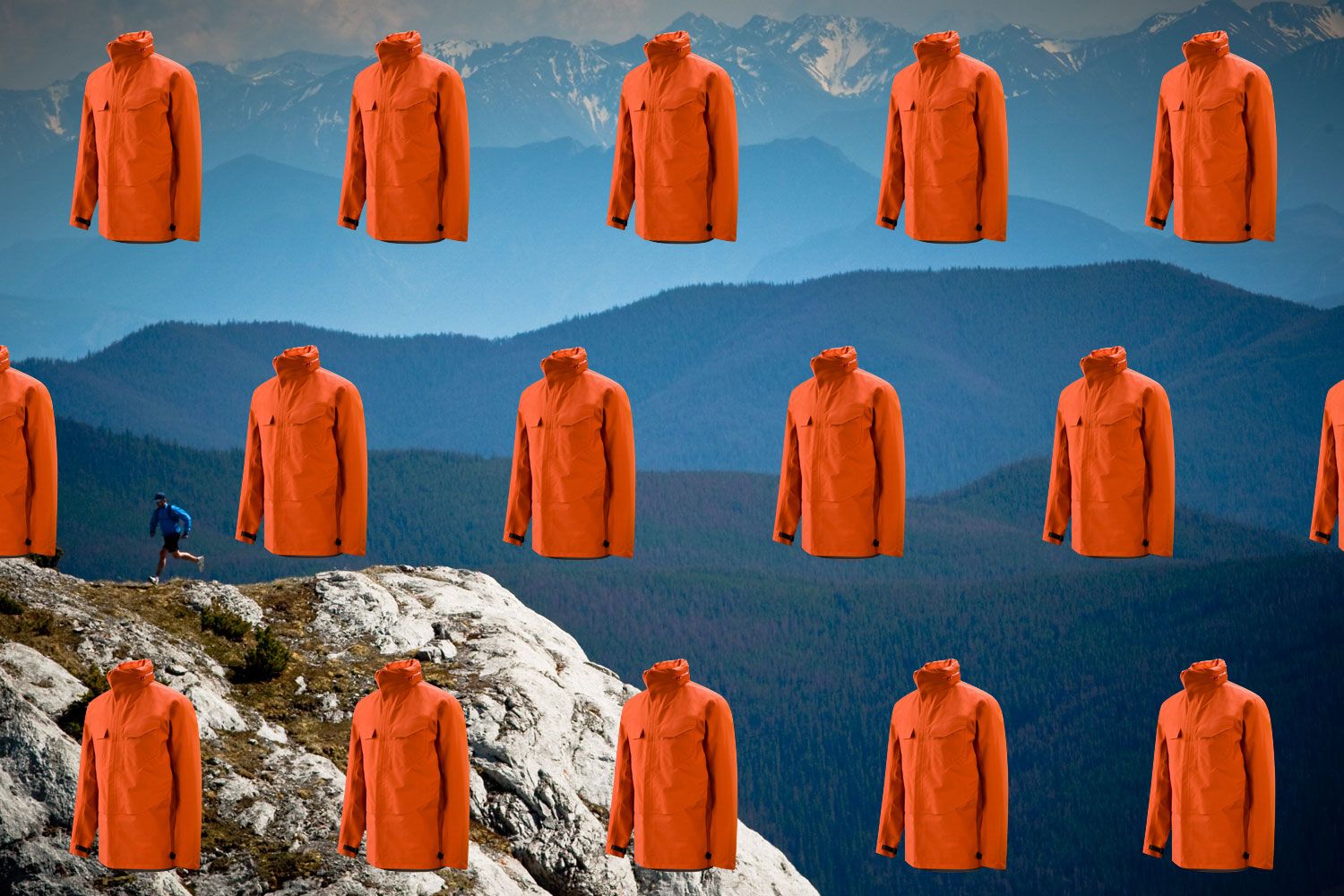Atlas of Fabrication

Architecture studio BARKOW LEIBINGER presents its archive of material research, animating our imagination: “Ideas emerge from the drawn line of the fashioned artifact.”
Punched, bent, inflated and cut along five-axis machining. Berlin-based architects Barkow Leibinger have been transmuting commonplace metal sheets and tubes into alien artifacts. Exhibited at 032c workshop, these curios—distinguished by their precise contours like fragments of some luxury appliance—represent several years of fabrication research carried out by the architects and Stuttgart-based machine tool company, Trumpf.
“They put offices inside a house of cards. The buildings’ static properties were not limitations, but rather sources of spatial creativity.”
Since they began in 1993, Frank Barkow and Regine Leibinger have attracted close attention from the architecture community for their design, teaching, and material research. With “Atlas of Fabrication,” an exhibition that was developed for the Architectural Association in London, the architects map out their particular world-view: an architectural imagination navigated by a deep fascination with materials and their uncharted potentials.

One of the earlier built examples of this ethos in their projects – which range from private residences to factories and public amenities – is the pair of office pavilions at the foot of the Alps in Grüsch, Switzerland.
The buildings, built between 1991 and 1994 and designed in collaboration with Swiss engineer Jörg Conzett, were conceived so that their structural depth could be used as programmable space: essentially, they put offices inside a house of cards. The buildings’ static properties were not limitations, but rather sources of spatial creativity.
“It is not unusual for architecture firms to produce research as well as buildings, but few grant these activities as much correspondence as Barkow Leibinger.”
The pair, who shares a home and two young boys as well as the office, met each other in the early 1990s as graduate students at Harvard, where they have recently taught. Frank – tall, bespectacled, his German rounded with American “r”s – is a thoughtful designer who is prone to citing historic architecture precedents to make his point. He’s fascinated by Jean Prouvé’s dexterity with metal fabrication, Mies van der Rohe’s musings on the reflectivity of glass, and has on occasion compared the invention of the lathe in the Renaissance, which made the spire of Borromini’s S. Ivo alla Sapienza in Rome possible, to his firm’s similarly opportunistic use of fabrication technologies. One can often find him hovering over the shoulders of the architects in his office or fiddling with models and prototypes in the workshop. Regine – sprightly, gamine and Swabian – operates with an intuitive logic. She adds, “I prefer having certain rules. It is important for me that I can react to something, maybe even have limits imposed that do not allow for endless leeway.”

Spurning convention, it can be said that Barkow Leibinger sees technology itself as a material. It is understood not as an immutable fait accompli in the creation of architecture, but as something that can be shaped and refashioned to serve our imagination. The architects’ 2007 gatehouse for Trumpf ’s Ditzingen campus is made completely out of laser-cut and welded sheet metal – retrofitting a technology meant for heavy-duty machine tooling. They speak about ideas in a similar way. Their concepts, far from the detached intellectual posturing that suffocates so much in architecture, arise from making. “Ideas emerge from the drawn line or the fashioned artifact,” they wrote in a recent catalog. “The most compelling shifts in design occur when new technologies and fabrication capabilities are made available and interpreted in new ways.” It is not unusual for architecture firms to produce research as well as buildings, but few grant these activities as much correspondence as Barkow Leibinger. What is developed in research often appear immediately in their design. Contrast this with MVRDV, the Dutch firm whose research in digital cities, pig farm skyscrapers, and flying cars never really take form in their office buildings, apartments, and shopping centers.

It is difficult to place Barkow Leibinger within an architectural scheme of things. Their buildings are carefully detailed without being pedantic; thoughtful without relying on rhetoric; practical without being pedestrian. Formal and stylistic attributes developed for one project are almost never repeated for another: surveying their twenty odd buildings, and several more unrealized ones, is like meeting a motley group of highly individual characters. Various, they are akin only in their meticulous composition and self-assured technique. The rectangular boxes that make up their factory production hall in Saalfeld (2007) express such a demeanor. Where the contours of the building are clean and few, fastidious care is shown in the detailing of the 2,500-square-meter open hall. The east façade is a monolithic, double-height band of corrugated aluminum siding, like a Thuringian incarnation of Donald Judd; the west façade is a rhythmic interplay of opacity. Clearing an unsupported 25-meter span, the roof construction, supported by a truss of impossibly thin hollow-section tubes and nothing else is a testament to efficiency and material research. This is the kind of factory space that could easily have an afterlife as an art museum.
By CARSON CHAN


